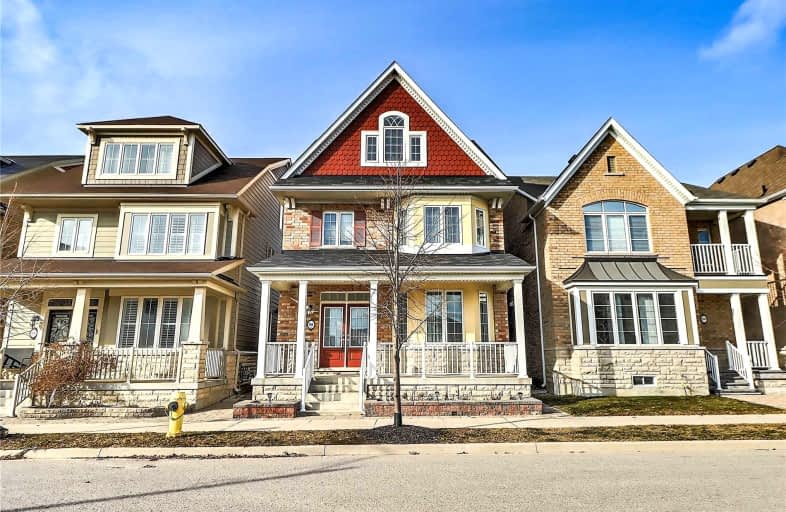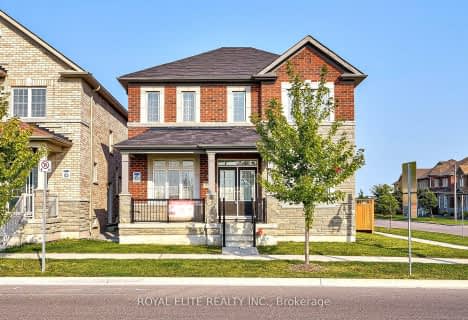Car-Dependent
- Almost all errands require a car.
Some Transit
- Most errands require a car.
Somewhat Bikeable
- Most errands require a car.

St Kateri Tekakwitha Catholic Elementary School
Elementary: CatholicReesor Park Public School
Elementary: PublicLittle Rouge Public School
Elementary: PublicGreensborough Public School
Elementary: PublicCornell Village Public School
Elementary: PublicBlack Walnut Public School
Elementary: PublicBill Hogarth Secondary School
Secondary: PublicMarkville Secondary School
Secondary: PublicMiddlefield Collegiate Institute
Secondary: PublicSt Brother André Catholic High School
Secondary: CatholicMarkham District High School
Secondary: PublicBur Oak Secondary School
Secondary: Public-
Cornell Rouge Parkette
Cornell Rouge Blvd (at Riverlands St.), Markham ON 0.78km -
Rouge Valley Park
Hwy 48 and Hwy 7, Markham ON L3P 3C4 3.27km -
Toogood Pond
Carlton Rd (near Main St.), Unionville ON L3R 4J8 7.55km
-
BMO Bank of Montreal
9660 Markham Rd, Markham ON L6E 0H8 3.39km -
CIBC
9690 Hwy 48 N (at Bur Oak Ave.), Markham ON L6E 0H8 3.43km -
CIBC
8675 McCowan Rd (Bullock Dr), Markham ON L3P 4H1 5.26km
- 5 bath
- 5 bed
- 3000 sqft
43 Stoney Creek Drive, Markham, Ontario • L6E 0K3 • Greensborough








