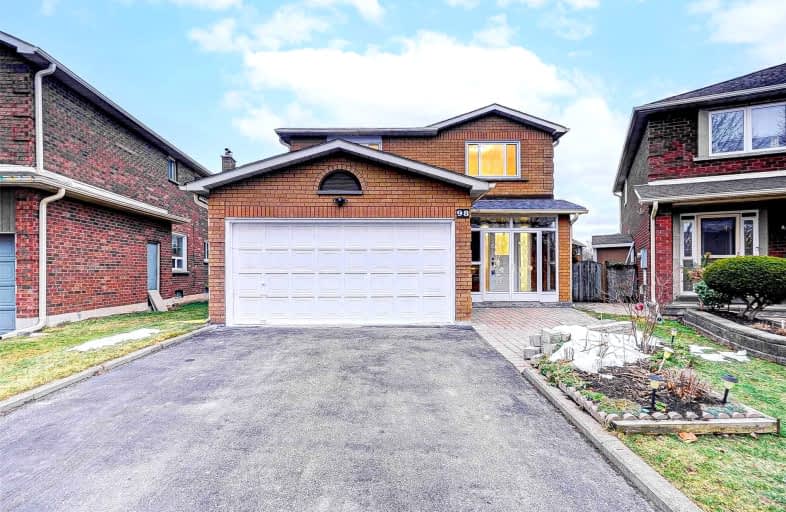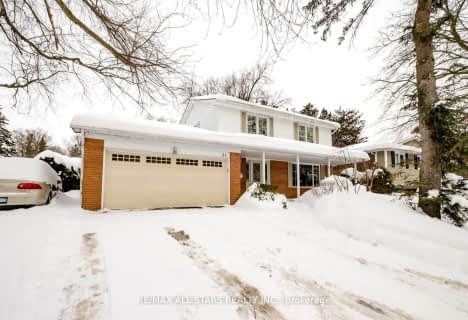Car-Dependent
- Most errands require a car.
Some Transit
- Most errands require a car.
Somewhat Bikeable
- Most errands require a car.

Ramer Wood Public School
Elementary: PublicSt Edward Catholic Elementary School
Elementary: CatholicFred Varley Public School
Elementary: PublicWismer Public School
Elementary: PublicSan Lorenzo Ruiz Catholic Elementary School
Elementary: CatholicCentral Park Public School
Elementary: PublicFather Michael McGivney Catholic Academy High School
Secondary: CatholicMarkville Secondary School
Secondary: PublicSt Brother André Catholic High School
Secondary: CatholicMarkham District High School
Secondary: PublicBur Oak Secondary School
Secondary: PublicPierre Elliott Trudeau High School
Secondary: Public-
Main's Mansion
144 Main Street N, Markham, ON L3P 5T3 1.74km -
ON7 Bar & Grill
5694 Highway 7 E, Markham, ON L3P 1B9 1.9km -
The Duchess of Markham
53 Main Street N, Markham, ON L3P 1X7 2.02km
-
Villa Cafe
180 Bullock Drive, Markham, ON L3P 7N2 1.14km -
Tim Hortons
550 Bur Oak Avenue, Markham, ON L6C 3A9 1.33km -
McDonald's
9291 Highway 48, Markham, ON L6E 1A3 1.7km
-
Shoppers Drug Mart
9620 Mccowan Rd, Markham, ON L3P 1.27km -
Drugstore Pharmacy
200 Bullock Drive, Markham, ON L3P 1W2 1.28km -
Loblaws
200 Bullock Drive, Markham, ON L3P 1W2 1.28km
-
Wings Up!
411 Manhattan Drive, Markham, ON L3P 7P4 0.77km -
Tangra Villa Hakka Chinese Cuisine
411 Manhattan Drive, Suite 3C, Markham, ON L3P 0.77km -
Ganesh Takeout
411 Manhattan Drive, Markham, ON L3P 7P4 0.77km
-
Main Street Markham
132 Robinson Street, Markham, ON L3P 1P2 1.84km -
CF Markville
5000 Highway 7 E, Markham, ON L3R 4M9 2.01km -
Peachtree Mall
8380 Kennedy Road, Markham, ON L3R 0W4 3.36km
-
FreshCo
9580 McCowan Road, Markham, ON L3P 3J3 1.1km -
Loblaws
200 Bullock Drive, Markham, ON L3P 1W2 1.28km -
The Garden Basket Food Markets
9271 Markham Road, Markham, ON L6E 1A1 1.67km
-
LCBO
192 Bullock Drive, Markham, ON L3P 1W2 1.26km -
LCBO
219 Markham Road, Markham, ON L3P 1Y5 1.59km -
LCBO
9720 Markham Road, Markham, ON L6E 0H8 2.18km
-
Shell
9270 McCowan Road, Markham, ON L6C 2L1 0.62km -
Igarage
156 Bullock Drive, Unit 29, Markham, ON L3P 1W2 1.13km -
Bostar Auto Repair
156 Bullock Drive, Unit 26, Markham, ON L3P 1W2 1.13km
-
Cineplex Cinemas Markham and VIP
179 Enterprise Boulevard, Suite 169, Markham, ON L6G 0E7 5.31km -
York Cinemas
115 York Blvd, Richmond Hill, ON L4B 3B4 8.87km -
Markham Ribfest and Music Festival
179 Enterprise Blvd, Markham, ON L3R 9W3 5.14km
-
Markham Public Library
6031 Highway 7, Markham, ON L3P 3A7 2.29km -
Unionville Library
15 Library Lane, Markham, ON L3R 5C4 2.91km -
Markham Public Library - Aaniin Branch
5665 14th Avenue, Markham, ON L3S 3K5 3.9km
-
Markham Stouffville Hospital
381 Church Street, Markham, ON L3P 7P3 3.97km -
Markham Medical Clinic
200 Bullock Drive, Markham, ON L3P 1W2 1.28km -
Main Medical Clinic
60 Main Street N, Unit 1, Markham, ON L3P 1X5 1.97km
-
Rouge Valley Park
Hwy 48 and Hwy 7, Markham ON L3P 3C4 3km -
Toogood Pond
Carlton Rd (near Main St.), Unionville ON L3R 4J8 3.1km -
Cornell Rouge Parkette
Cornell Rouge Blvd (at Riverlands St.), Markham ON 4.97km
-
CIBC
8675 McCowan Rd (Bullock Dr), Markham ON L3P 4H1 1.49km -
TD Bank
5261 Hwy 7 (at Highway 7 E), Markham ON L3P 1B8 2.1km -
BMO Bank of Montreal
9660 Markham Rd, Markham ON L6E 0H8 2.09km
- 4 bath
- 4 bed
- 2000 sqft
125 Goldenwood Crescent, Markham, Ontario • L6E 1L9 • Greensborough














