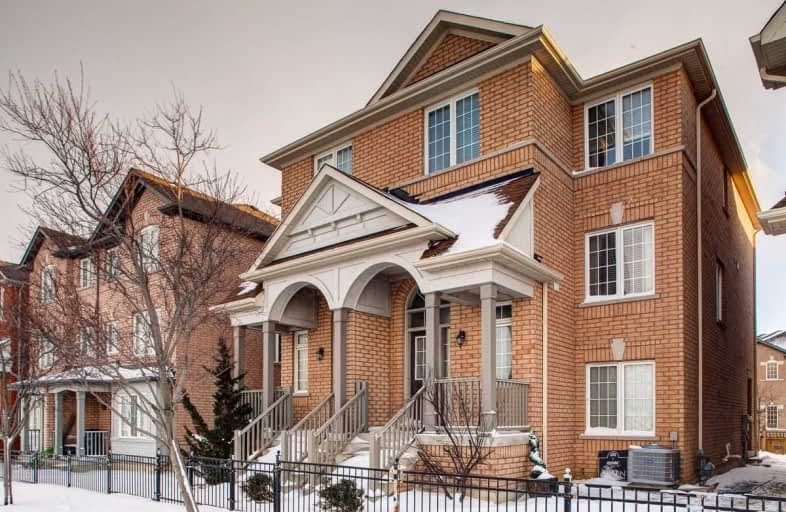Sold on Feb 14, 2019
Note: Property is not currently for sale or for rent.

-
Type: Semi-Detached
-
Style: 3-Storey
-
Size: 2000 sqft
-
Lot Size: 23 x 68.94 Feet
-
Age: No Data
-
Taxes: $4,269 per year
-
Days on Site: 17 Days
-
Added: Jan 28, 2019 (2 weeks on market)
-
Updated:
-
Last Checked: 2 months ago
-
MLS®#: N4346509
-
Listed By: Century 21 leading edge realty inc., brokerage
Great Value This Home Screams "Welcome Home" This 3 Bdrm Semi Detached Home Is Situated In The Growing And Popular Area Of Cornell! Features An Open Concept Layout, Hardwood Flooring, Upgraded Light Fixtures, Chef Inspired Kitchen, Spa Inspired Bathrooms, And Best Part Of It All 3 Car Parking!!. This Home Has Been Meticulously Maintained. There Will Be No Disappointments. Unpack & Enjoy All The Local Amenities Cornell Has To Offer
Extras
Include: Ss Fridge, Ss Stove, Ss B/I Dishwasher, Ss Overhead Microwave W/Fan, Washer & Dryer, All Light Fixtures, All Window Coverings Ac,. Custom Benjamin Moore Paint.<
Property Details
Facts for 98 Old Oak Lane, Markham
Status
Days on Market: 17
Last Status: Sold
Sold Date: Feb 14, 2019
Closed Date: May 31, 2019
Expiry Date: May 30, 2019
Sold Price: $715,000
Unavailable Date: Feb 14, 2019
Input Date: Jan 28, 2019
Property
Status: Sale
Property Type: Semi-Detached
Style: 3-Storey
Size (sq ft): 2000
Area: Markham
Community: Cornell
Availability Date: 90-120 Days
Inside
Bedrooms: 3
Bathrooms: 3
Kitchens: 1
Rooms: 9
Den/Family Room: Yes
Air Conditioning: Central Air
Fireplace: No
Laundry Level: Lower
Washrooms: 3
Utilities
Electricity: Yes
Gas: Yes
Cable: Yes
Telephone: Yes
Building
Basement: Unfinished
Heat Type: Forced Air
Heat Source: Gas
Exterior: Brick
Elevator: N
Water Supply: Municipal
Special Designation: Unknown
Parking
Driveway: Private
Garage Spaces: 1
Garage Type: Built-In
Covered Parking Spaces: 3
Fees
Tax Year: 2018
Tax Legal Description: Pt Lt 9, Pl 65M3888 Des As Pts 12, 13, Pl 65R29537
Taxes: $4,269
Land
Cross Street: 9th Line/16th Ave
Municipality District: Markham
Fronting On: North
Pool: None
Sewer: Sewers
Lot Depth: 68.94 Feet
Lot Frontage: 23 Feet
Zoning: Residential
Additional Media
- Virtual Tour: http://www.photographyh.com/mls/c264/
Rooms
Room details for 98 Old Oak Lane, Markham
| Type | Dimensions | Description |
|---|---|---|
| Living 2nd | 3.35 x 2.31 | Hardwood Floor, Combined W/Dining, Open Concept |
| Family 2nd | 3.35 x 2.31 | Hardwood Floor, Combined W/Living, Open Concept |
| Family 2nd | 5.18 x 3.05 | Hardwood Floor, Combined W/Kitchen, Combined W/Living |
| Kitchen 2nd | 3.35 x 2.29 | Hardwood Floor, Ceramic Back Splas, W/O To Deck |
| Breakfast 3rd | 3.70 x 4.60 | Hardwood Floor, O/Looks Family, Open Concept |
| Master 3rd | 4.58 x 3.66 | Broadloom, W/I Closet, 4 Pc Ensuite |
| 2nd Br 3rd | 3.35 x 2.74 | Broadloom, Closet, Window |
| 3rd Br 3rd | 3.05 x 2.44 | Broadloom, Closet, Window |
| Rec Ground | 5.18 x 3.10 | Broadloom, Semi Ensuite, Bay Window |
| Laundry Ground | - | |
| Foyer Ground | - |
| XXXXXXXX | XXX XX, XXXX |
XXXX XXX XXXX |
$XXX,XXX |
| XXX XX, XXXX |
XXXXXX XXX XXXX |
$XXX,XXX |
| XXXXXXXX XXXX | XXX XX, XXXX | $715,000 XXX XXXX |
| XXXXXXXX XXXXXX | XXX XX, XXXX | $724,900 XXX XXXX |

St Kateri Tekakwitha Catholic Elementary School
Elementary: CatholicReesor Park Public School
Elementary: PublicLittle Rouge Public School
Elementary: PublicGreensborough Public School
Elementary: PublicCornell Village Public School
Elementary: PublicBlack Walnut Public School
Elementary: PublicBill Hogarth Secondary School
Secondary: PublicMarkville Secondary School
Secondary: PublicMiddlefield Collegiate Institute
Secondary: PublicSt Brother André Catholic High School
Secondary: CatholicMarkham District High School
Secondary: PublicBur Oak Secondary School
Secondary: Public

