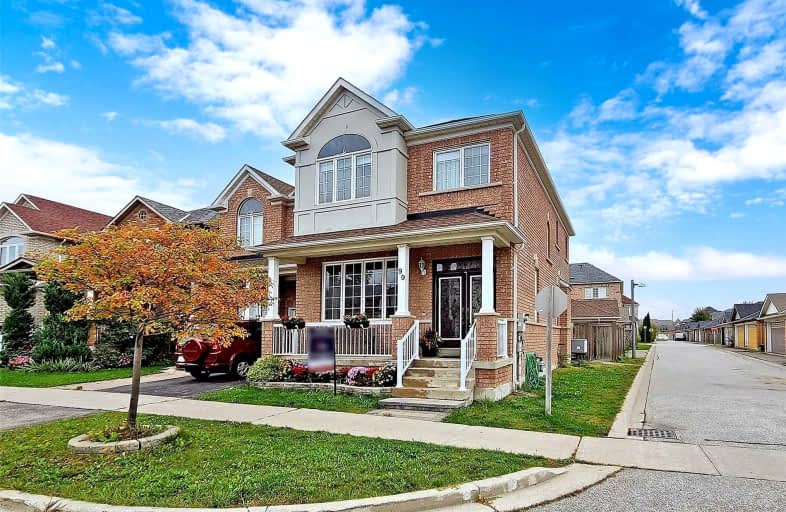
St Kateri Tekakwitha Catholic Elementary School
Elementary: CatholicLittle Rouge Public School
Elementary: PublicGreensborough Public School
Elementary: PublicCornell Village Public School
Elementary: PublicSam Chapman Public School
Elementary: PublicSt Julia Billiart Catholic Elementary School
Elementary: CatholicBill Hogarth Secondary School
Secondary: PublicMarkville Secondary School
Secondary: PublicMiddlefield Collegiate Institute
Secondary: PublicSt Brother André Catholic High School
Secondary: CatholicMarkham District High School
Secondary: PublicBur Oak Secondary School
Secondary: Public- 4 bath
- 4 bed
- 2000 sqft
125 Goldenwood Crescent, Markham, Ontario • L6E 1L9 • Greensborough
- 3 bath
- 3 bed
- 1100 sqft
110 Riverlands Avenue Avenue, Markham, Ontario • L6B 1B6 • Cornell














