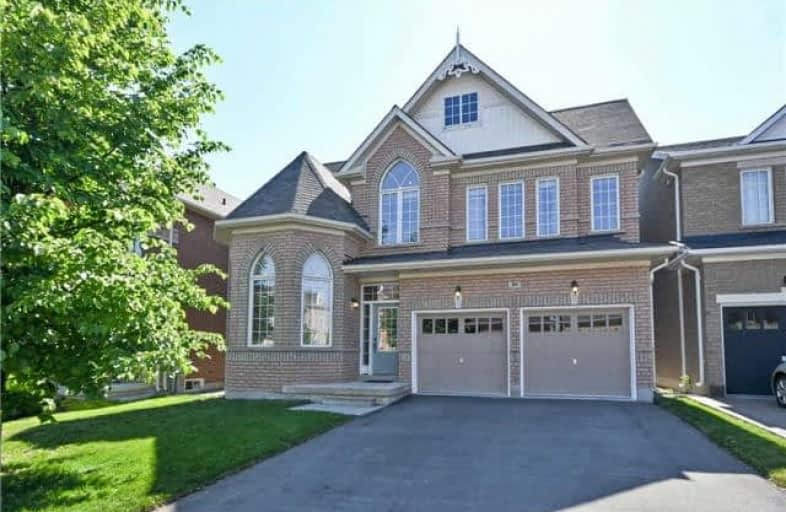
William Armstrong Public School
Elementary: Public
1.62 km
Boxwood Public School
Elementary: Public
2.24 km
Cornell Village Public School
Elementary: Public
2.58 km
Legacy Public School
Elementary: Public
0.98 km
Black Walnut Public School
Elementary: Public
2.75 km
David Suzuki Public School
Elementary: Public
1.34 km
Bill Hogarth Secondary School
Secondary: Public
2.66 km
St Mother Teresa Catholic Academy Secondary School
Secondary: Catholic
6.73 km
Father Michael McGivney Catholic Academy High School
Secondary: Catholic
4.92 km
Middlefield Collegiate Institute
Secondary: Public
4.32 km
St Brother André Catholic High School
Secondary: Catholic
3.88 km
Markham District High School
Secondary: Public
2.50 km








