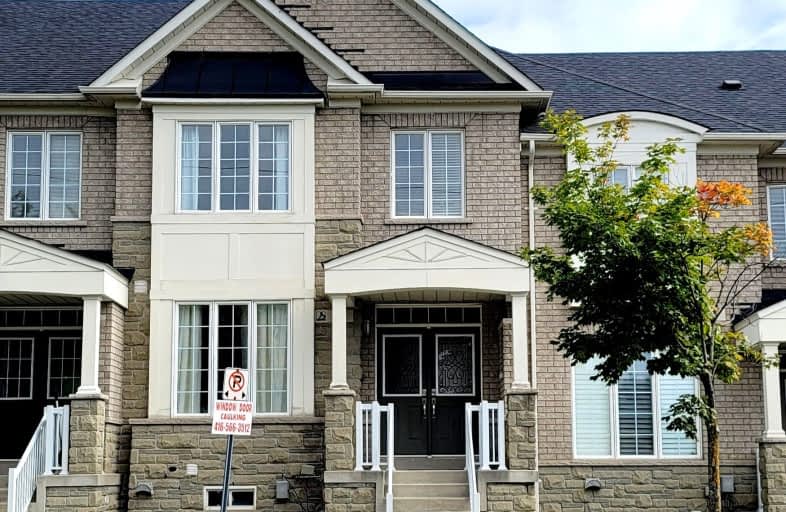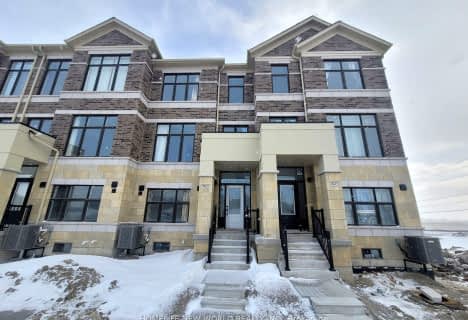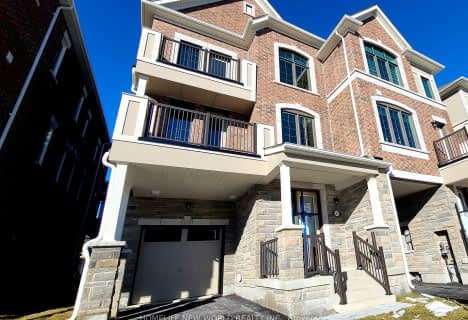Car-Dependent
- Most errands require a car.
Some Transit
- Most errands require a car.
Somewhat Bikeable
- Most errands require a car.

Ashton Meadows Public School
Elementary: PublicÉÉC Sainte-Marguerite-Bourgeoys-Markham
Elementary: CatholicSt Monica Catholic Elementary School
Elementary: CatholicLincoln Alexander Public School
Elementary: PublicSir John A. Macdonald Public School
Elementary: PublicSir Wilfrid Laurier Public School
Elementary: PublicJean Vanier High School
Secondary: CatholicSt Augustine Catholic High School
Secondary: CatholicRichmond Green Secondary School
Secondary: PublicUnionville High School
Secondary: PublicBayview Secondary School
Secondary: PublicPierre Elliott Trudeau High School
Secondary: Public-
Toogood Pond
Carlton Rd (near Main St.), Unionville ON L3R 4J8 4.92km -
Monarch Park
Ontario 5.23km -
Centennial Park
330 Bullock Dr, Ontario 6.59km
-
Scotiabank
2880 Major MacKenzie Dr E, Markham ON L6C 0G6 1.15km -
BMO Bank of Montreal
710 Markland St (at Major Mackenzie Dr E), Markham ON L6C 0G6 1.22km -
TD Bank Financial Group
9970 Kennedy Rd, Markham ON L6C 0M4 3.77km
- 3 bath
- 3 bed
- 1500 sqft
23 Thomas Frisby Jr Crescent, Markham, Ontario • L6C 3L1 • Victoria Square
- 3 bath
- 4 bed
- 1500 sqft
184 Bawden Drive, Richmond Hill, Ontario • L4S 0M2 • Rural Richmond Hill
- 3 bath
- 3 bed
- 1500 sqft
Upper-22 Cathedral High Street, Markham, Ontario • L6C 0P2 • Cathedraltown
- 3 bath
- 3 bed
- 2000 sqft
33 Cathedral High Street, Markham, Ontario • L6C 0P3 • Cathedraltown
- 4 bath
- 3 bed
- 2000 sqft
1523 19th Avenue, Richmond Hill, Ontario • L4S 0N9 • Rural Richmond Hill
- 3 bath
- 3 bed
- 1500 sqft
23 Ness Drive, Richmond Hill, Ontario • L4S 0J8 • Rural Richmond Hill
- 4 bath
- 4 bed
- 2000 sqft
97 Millman Lane, Richmond Hill, Ontario • L4E 3R9 • Rural Richmond Hill














