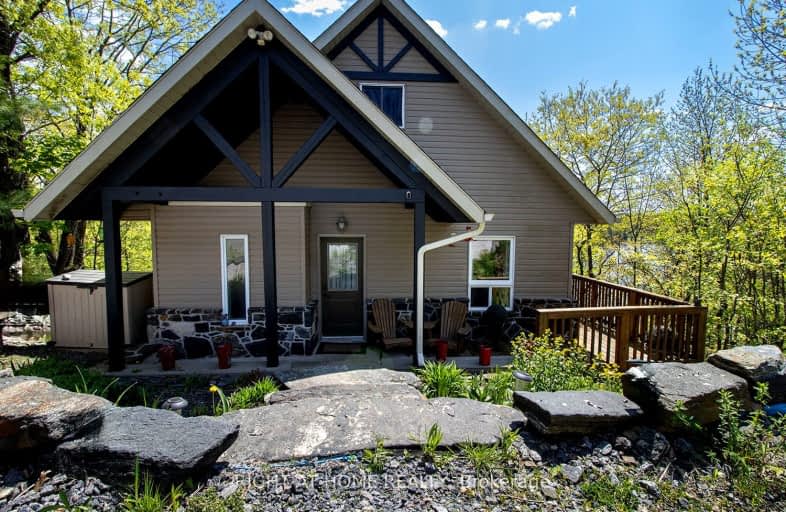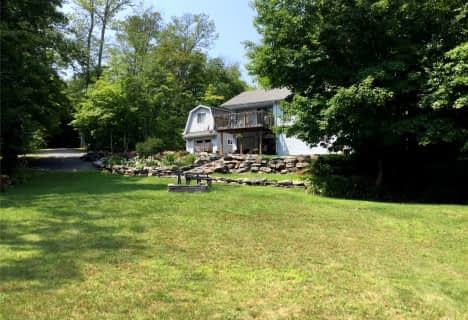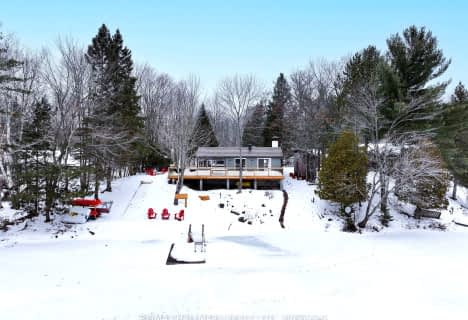Car-Dependent
- Almost all errands require a car.
Somewhat Bikeable
- Almost all errands require a car.

Nobel Public School
Elementary: PublicParry Sound Intermediate School School
Elementary: PublicSt Peter the Apostle School
Elementary: CatholicMcDougall Public School
Elementary: PublicHumphrey Central Public School
Elementary: PublicParry Sound Public School School
Elementary: PublicGeorgian Bay District Secondary School
Secondary: PublicNorth Simcoe Campus
Secondary: PublicÉcole secondaire Le Caron
Secondary: PublicAlmaguin Highlands Secondary School
Secondary: PublicParry Sound High School
Secondary: PublicSt Theresa's Separate School
Secondary: Catholic-
Massasauga Provincial Park
380 Oastler Park Dr, Seguin ON P2A 2W8 9.88km -
Market Square Park
Parry Sound ON 10.43km -
Ontario Oastler Lake Prov Park
Otter Lake Rd, Parry Sound ON P2A 2W8 10.55km
-
CIBC
135 Nobel Rd, Nobel ON P0G 1G0 5.9km -
Royal Bank of Canada
70 Joseph St, Parry Sound ON P2A 2G5 9.07km -
RBC Royal Bank
70 Joseph St, Parry Sound ON P2A 2G5 9.07km







