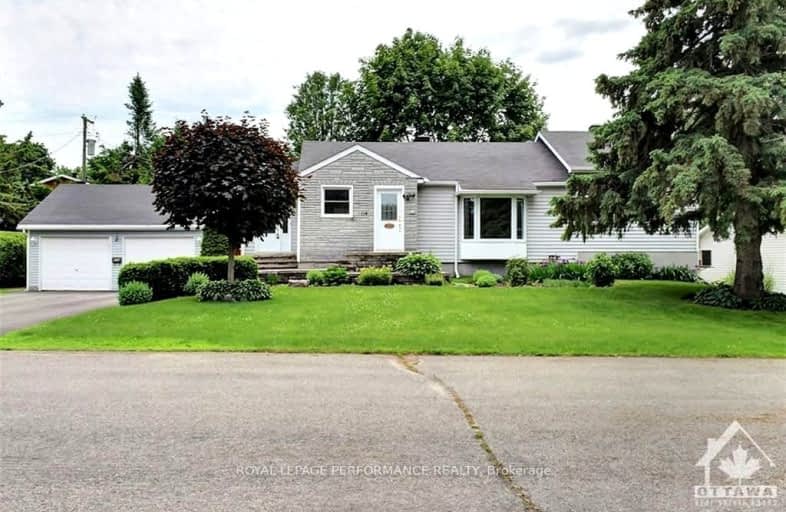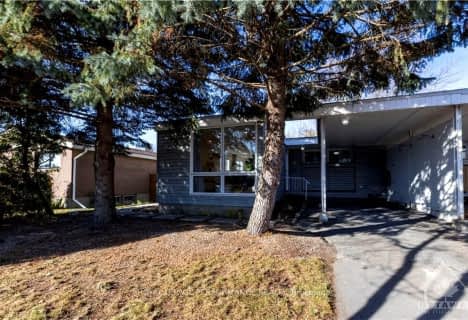Somewhat Walkable
- Some errands can be accomplished on foot.
Good Transit
- Some errands can be accomplished by public transportation.
Bikeable
- Some errands can be accomplished on bike.

St Daniel Elementary School
Elementary: CatholicSt Gregory Elementary School
Elementary: CatholicJ.H. Putman Public School
Elementary: PublicMeadowlands Public School
Elementary: PublicÉcole élémentaire publique Charlotte Lemieux
Elementary: PublicAgincourt Road Public School
Elementary: PublicElizabeth Wyn Wood Secondary Alternate
Secondary: PublicÉcole secondaire publique Omer-Deslauriers
Secondary: PublicSir Guy Carleton Secondary School
Secondary: PublicNotre Dame High School
Secondary: CatholicMerivale High School
Secondary: PublicNepean High School
Secondary: Public-
Ryan Farm Park
5 Parkglen Dr (Parkglen Dr and Withrow Ave), Ottawa ON 0.76km -
Legacy Skatepark
Ontario 1.35km -
Kingsmere Playground
1.81km
-
Scotiabank
2121 Carling Ave, Ottawa ON K2A 1H2 2.68km -
CIBC
2121 Carling Ave (Carlingwood Shopping Centre), Ottawa ON K2A 1H2 2.73km -
BMO Bank of Montreal
1607 Carling Ave, Ottawa ON K2A 1C4 3.05km
- 2 bath
- 3 bed
872 MELWOOD Avenue, McKellar Heights - Glabar Park and Area, Ontario • K2A 3C3 • 5201 - McKellar Heights/Glabar Park
- 4 bath
- 3 bed
54 PINETRAIL Crescent, South of Baseline to Knoxdale, Ontario • K2G 5A5 • 7607 - Centrepointe
- 3 bath
- 3 bed
6 PINETRAIL Crescent, South of Baseline to Knoxdale, Ontario • K2G 5A2 • 7607 - Centrepointe
- 2 bath
- 3 bed
154 NORICE Street, Meadowlands - Crestview and Area, Ontario • K2G 2Y4 • 7302 - Meadowlands/Crestview
- 3 bath
- 3 bed
824 IROQUOIS Road, McKellar Heights - Glabar Park and Area, Ontario • K2A 3N2 • 5201 - McKellar Heights/Glabar Park
- 2 bath
- 2 bed
938 RIDDELL Avenue North, McKellar Heights - Glabar Park and Area, Ontario • K2A 2W2 • 5201 - McKellar Heights/Glabar Park
- — bath
- — bed
47 ASHBURN Drive, Cityview - Parkwoods Hills - Rideau Shor, Ontario • K2E 6N4 • 7202 - Borden Farm/Stewart Farm/Carleton Hei





