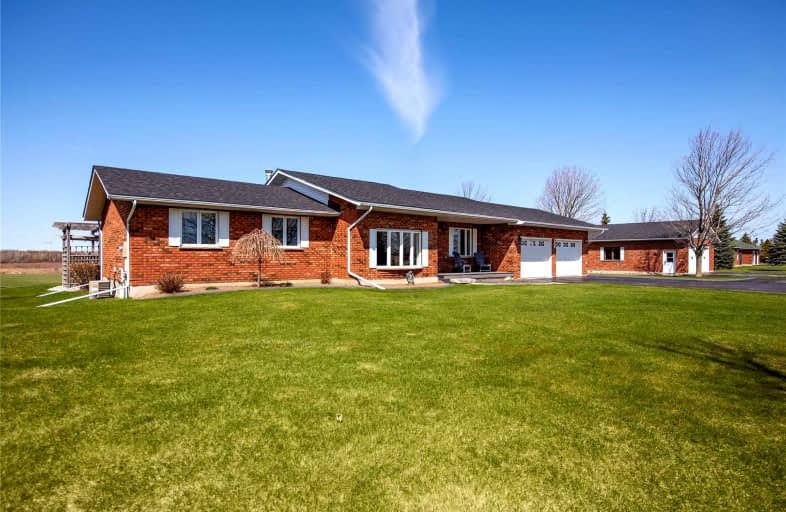
Dundalk & Proton Community School
Elementary: Public
15.71 km
Laurelwoods Elementary School
Elementary: Public
15.36 km
Primrose Elementary School
Elementary: Public
6.69 km
Hyland Heights Elementary School
Elementary: Public
1.36 km
Centennial Hylands Elementary School
Elementary: Public
2.34 km
Glenbrook Elementary School
Elementary: Public
1.74 km
Alliston Campus
Secondary: Public
29.03 km
Dufferin Centre for Continuing Education
Secondary: Public
20.71 km
Erin District High School
Secondary: Public
36.66 km
Centre Dufferin District High School
Secondary: Public
1.47 km
Westside Secondary School
Secondary: Public
21.82 km
Orangeville District Secondary School
Secondary: Public
20.80 km
$
$1,549,000
- 3 bath
- 4 bed
- 2000 sqft
476345 3rd. Line, Melancthon, Ontario • L9V 1T4 • Rural Melancthon





