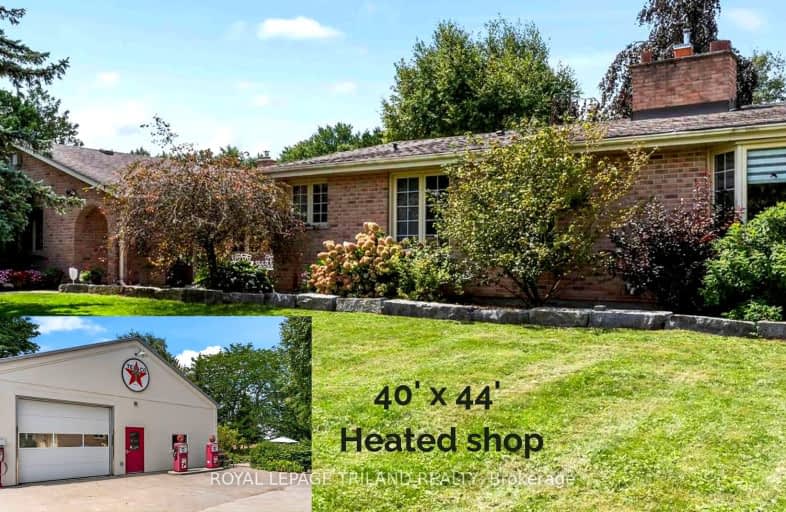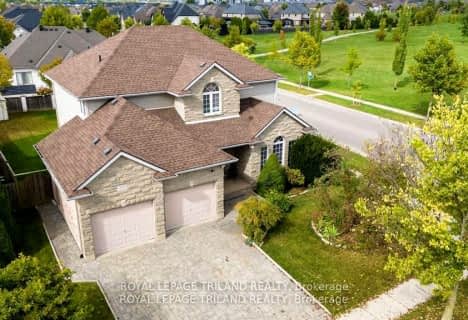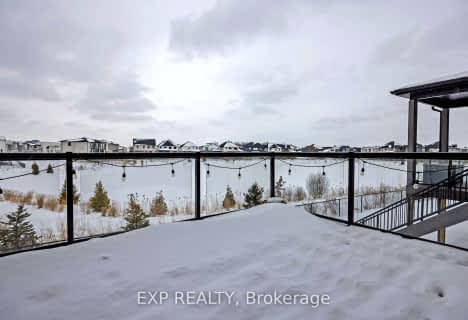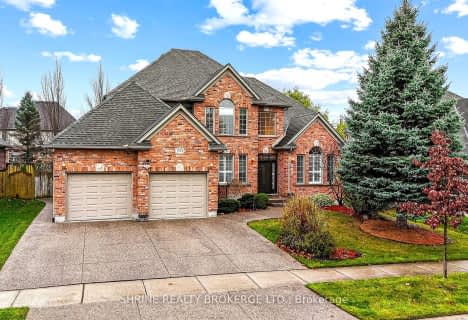
Video Tour
Car-Dependent
- Almost all errands require a car.
0
/100
Somewhat Bikeable
- Most errands require a car.
26
/100

Sir Arthur Currie Public School
Elementary: Public
2.62 km
St Marguerite d'Youville
Elementary: Catholic
4.64 km
Masonville Public School
Elementary: Public
4.24 km
Oxbow Public School
Elementary: Public
5.05 km
St Catherine of Siena
Elementary: Catholic
3.49 km
Emily Carr Public School
Elementary: Public
4.46 km
St. Andre Bessette Secondary School
Secondary: Catholic
3.68 km
Mother Teresa Catholic Secondary School
Secondary: Catholic
6.07 km
St Thomas Aquinas Secondary School
Secondary: Catholic
8.81 km
Oakridge Secondary School
Secondary: Public
8.03 km
Medway High School
Secondary: Public
3.07 km
Sir Frederick Banting Secondary School
Secondary: Public
5.41 km
-
Weldon Park
St John's Dr, Arva ON 3.02km -
Ambleside Park
Ontario 4.3km -
Meadowcreek Park
4.64km
-
TD Bank Financial Group
2165 Richmond St, London ON N6G 3V9 3.16km -
TD Canada Trust Branch and ATM
2165 Richmond St, London ON N6G 3V9 3.22km -
Localcoin Bitcoin ATM - Esso on the Run
1509 Fanshawe Park Rd W, London ON N6H 5L3 4.36km













