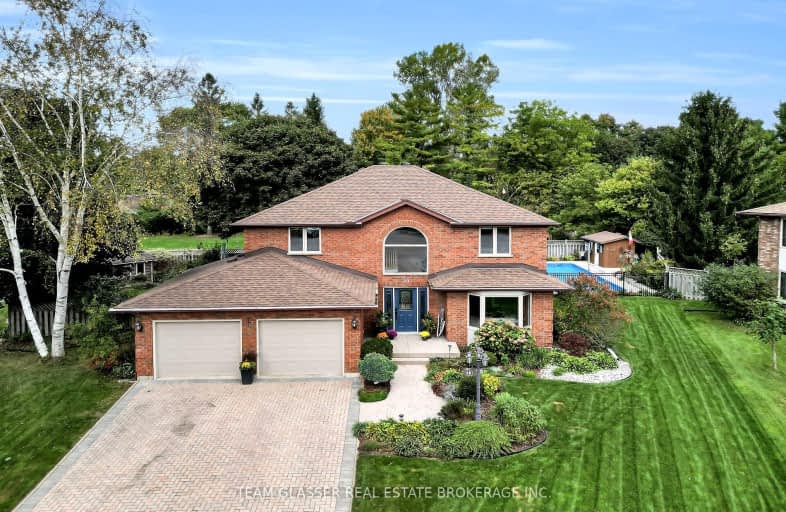
Delaware Central School
Elementary: PublicSt. Nicholas Senior Separate School
Elementary: CatholicSt Theresa Separate School
Elementary: CatholicCaradoc Public School
Elementary: PublicOur Lady of Lourdes Separate School
Elementary: CatholicParkview Public School
Elementary: PublicWestminster Secondary School
Secondary: PublicSt. Andre Bessette Secondary School
Secondary: CatholicSt Thomas Aquinas Secondary School
Secondary: CatholicOakridge Secondary School
Secondary: PublicSir Frederick Banting Secondary School
Secondary: PublicSaunders Secondary School
Secondary: Public-
Komoka Pond Trail
Komoka ON 3.22km -
Komoka Provincial Park
503 Gideon Dr (Brigham Rd.), London ON N6K 4N8 4.4km -
Kustermans Berry Farms
23188 Springwell Rd, Mount Brydges ON N0L 1W0 7km
-
BMO Bank of Montreal
9952 Glendon Dr, Komoka ON N0L 1R0 4.01km -
BMO Bank of Montreal
10166 Glendon Dr, Komoka ON N0L 1R0 4.68km -
TD Bank Financial Group
3030 Colonel Talbot Rd, London ON N6P 0B3 8.81km
- — bath
- — bed
- — sqft
8819 Longwoods Road, Strathroy-Caradoc, Ontario • N0L 1W0 • Mount Brydges





