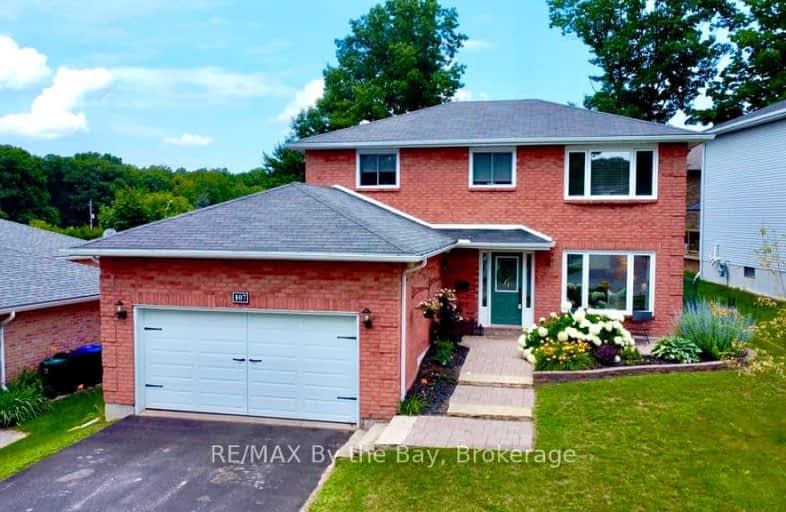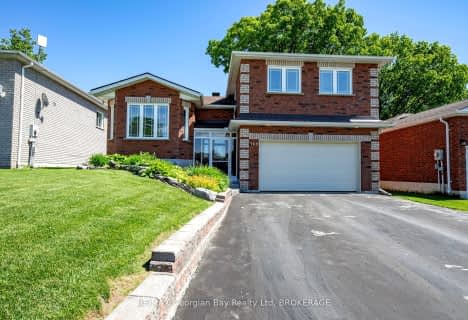Somewhat Walkable
- Some errands can be accomplished on foot.
Somewhat Bikeable
- Most errands require a car.

St Ann's Separate School
Elementary: CatholicMonsignor Castex Separate School
Elementary: CatholicJames Keating Public School
Elementary: PublicBayview Public School
Elementary: PublicHuron Park Public School
Elementary: PublicMundy's Bay Elementary Public School
Elementary: PublicGeorgian Bay District Secondary School
Secondary: PublicNorth Simcoe Campus
Secondary: PublicÉcole secondaire Le Caron
Secondary: PublicStayner Collegiate Institute
Secondary: PublicElmvale District High School
Secondary: PublicSt Theresa's Separate School
Secondary: Catholic- 2 bath
- 3 bed
- 1500 sqft
84 Poyntz Street, Penetanguishene, Ontario • L9M 1N9 • Penetanguishene
- 3 bath
- 3 bed
- 2000 sqft
14 Sulky Drive, Penetanguishene, Ontario • L9M 1J7 • Penetanguishene
- 2 bath
- 3 bed
- 700 sqft
46 Jeffery Street, Penetanguishene, Ontario • L9M 1K5 • Penetanguishene
- 2 bath
- 3 bed
- 1500 sqft
82 Bellisle Road, Penetanguishene, Ontario • L9M 0V6 • Penetanguishene
- 2 bath
- 5 bed
- 2000 sqft
21 Robert Street East, Penetanguishene, Ontario • L9M 1A9 • Penetanguishene














