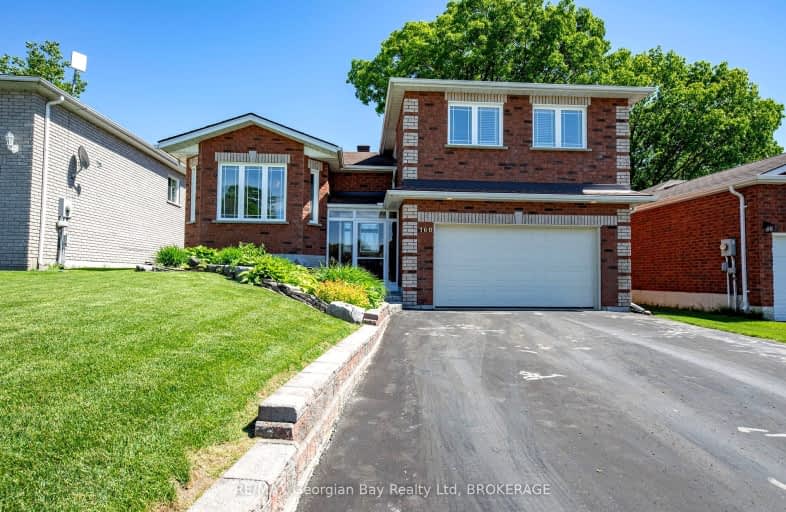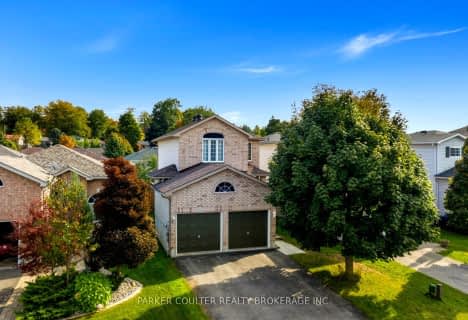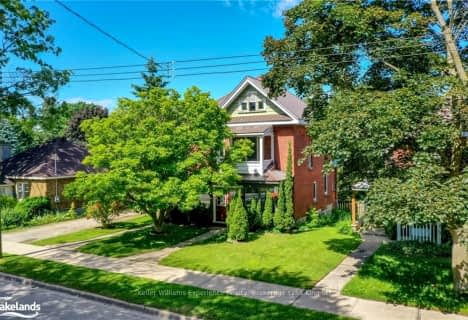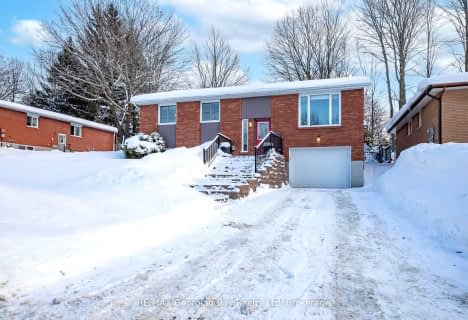
Somewhat Walkable
- Some errands can be accomplished on foot.
Somewhat Bikeable
- Most errands require a car.

St Ann's Separate School
Elementary: CatholicSacred Heart School
Elementary: CatholicMonsignor Castex Separate School
Elementary: CatholicBayview Public School
Elementary: PublicHuron Park Public School
Elementary: PublicMundy's Bay Elementary Public School
Elementary: PublicGeorgian Bay District Secondary School
Secondary: PublicNorth Simcoe Campus
Secondary: PublicÉcole secondaire Le Caron
Secondary: PublicStayner Collegiate Institute
Secondary: PublicElmvale District High School
Secondary: PublicSt Theresa's Separate School
Secondary: Catholic-
Carpenter Park
Midland ON L4R 5K8 0.33km -
Georgian Bay Islands National Park
901 Wye Valley Rd, Midland ON L4R 4K6 1.46km -
Neezhoday Park
Midland ON L4R 3M6 1.56km
-
Currency Exchange
355 Bayfield St (Georgian Mall), Barrie ON L4M 3C3 0.91km -
Scotiabank
9226 County Rd 93, Midland ON L4R 4K4 1.17km -
Banque Nationale du Canada
9281 93 Hwy, Midland ON L4R 4K4 0.94km
- 2 bath
- 3 bed
- 1500 sqft
84 Poyntz Street, Penetanguishene, Ontario • L9M 1N9 • Penetanguishene
- 3 bath
- 3 bed
- 2000 sqft
14 Sulky Drive, Penetanguishene, Ontario • L9M 1J7 • Penetanguishene
- 2 bath
- 3 bed
- 700 sqft
46 Jeffery Street, Penetanguishene, Ontario • L9M 1K5 • Penetanguishene
- 2 bath
- 3 bed
- 1500 sqft
82 Bellisle Road, Penetanguishene, Ontario • L9M 0V6 • Penetanguishene
- 2 bath
- 5 bed
- 2000 sqft
21 Robert Street East, Penetanguishene, Ontario • L9M 1A9 • Penetanguishene





















