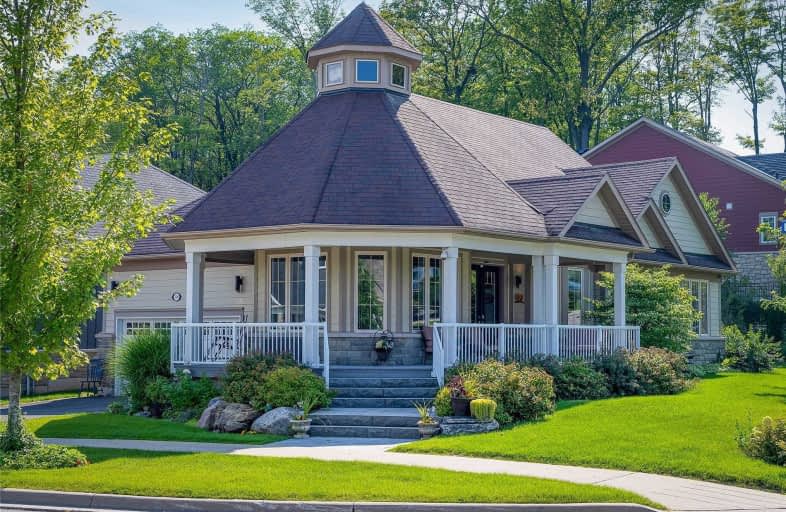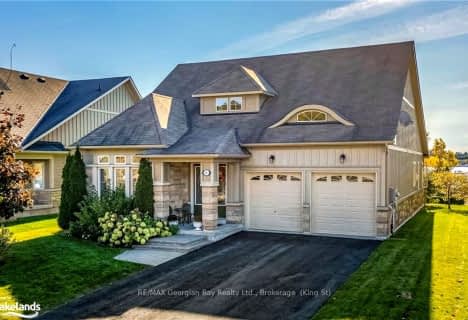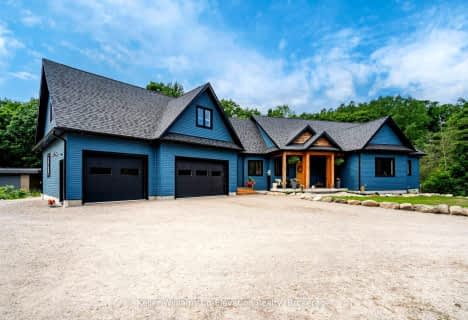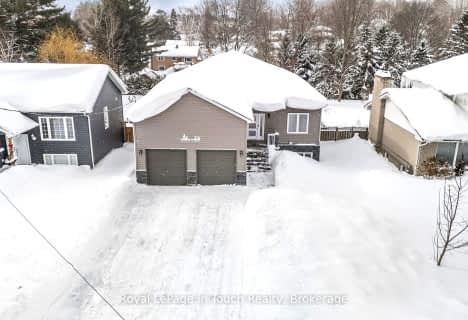
Video Tour

St Ann's Separate School
Elementary: Catholic
2.26 km
Sacred Heart School
Elementary: Catholic
2.17 km
Monsignor Castex Separate School
Elementary: Catholic
2.76 km
Bayview Public School
Elementary: Public
2.04 km
Huron Park Public School
Elementary: Public
2.79 km
Mundy's Bay Elementary Public School
Elementary: Public
2.33 km
Georgian Bay District Secondary School
Secondary: Public
2.62 km
North Simcoe Campus
Secondary: Public
3.78 km
École secondaire Le Caron
Secondary: Public
3.63 km
Stayner Collegiate Institute
Secondary: Public
40.89 km
Elmvale District High School
Secondary: Public
20.77 km
St Theresa's Separate School
Secondary: Catholic
3.40 km





