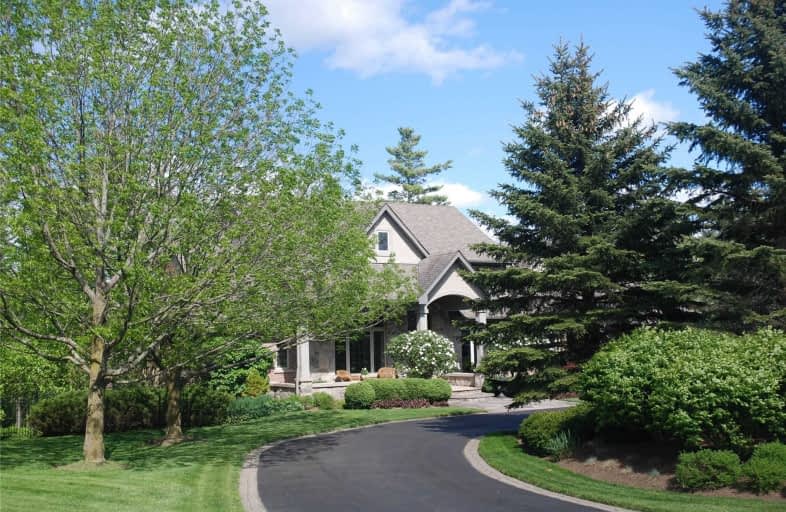Sold on Aug 20, 2020
Note: Property is not currently for sale or for rent.

-
Type: Detached
-
Style: 2-Storey
-
Size: 3500 sqft
-
Lot Size: 716.18 x 403.6 Feet
-
Age: 16-30 years
-
Taxes: $5,960 per year
-
Days on Site: 179 Days
-
Added: Feb 22, 2020 (5 months on market)
-
Updated:
-
Last Checked: 3 months ago
-
MLS®#: W4699532
-
Listed By: Re/max real estate centre inc., brokerage
Country Estate Nestled Away Just North Of Campbellville. This Stunning Home Backs To Conservation Controlled Marsh Providing The Utmost Privacy. The Home Is A Total Of Approx 5800 Sqft Lving Space Providing 5 Bdrms & 4.5 Bath. You'll Immediately Notice The Stunning Great Rm Boasting 20' Beamed Ceilings Overlooking Professionally Landscaped Yard And Inground Pool. Main Floor Fts Mstr Bdrm W. 7 Pc Ensuite, Large Eat-In Kitchen, Home Office And Main Flr Laundry
Extras
2nd Flr Ft. 3 Bdrms, 1 Rm W. Ensuite, Others Sharing 6Pc Semi-Ensuite. The Impressive Lwr Lvl L Fts. A Sunken Family Rm With Fireplace, Rec Room, Wet Bar, 5th Bdrm & 3 Pc Bath, Steam Sauna & Change Rm For The Pool Located In The Back Oasis
Property Details
Facts for 10051 Pineview Trail, Milton
Status
Days on Market: 179
Last Status: Sold
Sold Date: Aug 20, 2020
Closed Date: Nov 30, 2020
Expiry Date: Jan 29, 2021
Sold Price: $2,475,000
Unavailable Date: Aug 20, 2020
Input Date: Feb 22, 2020
Property
Status: Sale
Property Type: Detached
Style: 2-Storey
Size (sq ft): 3500
Age: 16-30
Area: Milton
Community: Campbellville
Availability Date: 60-90
Assessment Amount: $1,223,750
Assessment Year: 2019
Inside
Bedrooms: 4
Bedrooms Plus: 1
Bathrooms: 5
Kitchens: 1
Rooms: 9
Den/Family Room: Yes
Air Conditioning: Central Air
Fireplace: Yes
Laundry Level: Main
Central Vacuum: Y
Washrooms: 5
Building
Basement: Fin W/O
Heat Type: Forced Air
Heat Source: Gas
Exterior: Brick
Exterior: Stone
Water Supply Type: Drilled Well
Water Supply: Well
Special Designation: Unknown
Other Structures: Garden Shed
Parking
Driveway: Private
Garage Spaces: 3
Garage Type: Attached
Covered Parking Spaces: 20
Total Parking Spaces: 23
Fees
Tax Year: 2019
Tax Legal Description: Pcl 15-1, Sec 20M490; Lt 15, Pl 20M490; S/T
Taxes: $5,960
Highlights
Feature: Clear View
Feature: Cul De Sac
Feature: Golf
Feature: Grnbelt/Conserv
Feature: Hospital
Feature: Ravine
Land
Cross Street: Guelph Line/10 Side
Municipality District: Milton
Fronting On: East
Pool: Inground
Sewer: Septic
Lot Depth: 403.6 Feet
Lot Frontage: 716.18 Feet
Acres: 5-9.99
Additional Media
- Virtual Tour: https://unbranded.youriguide.com/10051_pineview_trail_milton_on
Rooms
Room details for 10051 Pineview Trail, Milton
| Type | Dimensions | Description |
|---|---|---|
| Dining Main | 4.90 x 4.44 | Hardwood Floor, Crown Moulding, Combined W/Living |
| Living Main | 3.96 x 3.43 | Hardwood Floor, Fireplace, Coffered Ceiling |
| Kitchen Main | 5.38 x 5.28 | Ceramic Floor, B/I Appliances, Custom Counter |
| Breakfast Main | 2.87 x 3.43 | Ceramic Floor, W/O To Deck, Combined W/Kitchen |
| Great Rm Main | 6.02 x 5.31 | Beamed, Fireplace, W/O To Sunroom |
| Master Main | 7.32 x 5.44 | Hardwood Floor, 7 Pc Bath, His/Hers Closets |
| Office Main | 3.66 x 3.91 | Hardwood Floor, Pot Lights, B/I Bookcase |
| Br 2nd | 6.02 x 4.93 | Broadloom, Semi Ensuite, Double Closet |
| Br 2nd | 6.27 x 4.39 | Broadloom, Semi Ensuite, Pot Lights |
| Br 2nd | 4.93 x 3.48 | Broadloom, Semi Ensuite, Double Closet |
| 5th Br Lower | 4.80 x 4.90 | Broadloom |
| Rec Lower | 1.52 x 1.57 | Laminate, Open Concept, W/O To Patio |
| XXXXXXXX | XXX XX, XXXX |
XXXX XXX XXXX |
$X,XXX,XXX |
| XXX XX, XXXX |
XXXXXX XXX XXXX |
$X,XXX,XXX | |
| XXXXXXXX | XXX XX, XXXX |
XXXXXXX XXX XXXX |
|
| XXX XX, XXXX |
XXXXXX XXX XXXX |
$X,XXX,XXX | |
| XXXXXXXX | XXX XX, XXXX |
XXXXXXXX XXX XXXX |
|
| XXX XX, XXXX |
XXXXXX XXX XXXX |
$X,XXX,XXX | |
| XXXXXXXX | XXX XX, XXXX |
XXXXXXXX XXX XXXX |
|
| XXX XX, XXXX |
XXXXXX XXX XXXX |
$X,XXX,XXX | |
| XXXXXXXX | XXX XX, XXXX |
XXXXXXX XXX XXXX |
|
| XXX XX, XXXX |
XXXXXX XXX XXXX |
$X,XXX,XXX |
| XXXXXXXX XXXX | XXX XX, XXXX | $2,475,000 XXX XXXX |
| XXXXXXXX XXXXXX | XXX XX, XXXX | $2,595,000 XXX XXXX |
| XXXXXXXX XXXXXXX | XXX XX, XXXX | XXX XXXX |
| XXXXXXXX XXXXXX | XXX XX, XXXX | $2,595,000 XXX XXXX |
| XXXXXXXX XXXXXXXX | XXX XX, XXXX | XXX XXXX |
| XXXXXXXX XXXXXX | XXX XX, XXXX | $2,599,888 XXX XXXX |
| XXXXXXXX XXXXXXXX | XXX XX, XXXX | XXX XXXX |
| XXXXXXXX XXXXXX | XXX XX, XXXX | $2,695,000 XXX XXXX |
| XXXXXXXX XXXXXXX | XXX XX, XXXX | XXX XXXX |
| XXXXXXXX XXXXXX | XXX XX, XXXX | $2,995,000 XXX XXXX |

Our Lady of Mount Carmel Catholic Elementary School
Elementary: CatholicKilbride Public School
Elementary: PublicBalaclava Public School
Elementary: PublicBrookville Public School
Elementary: PublicSt Joseph's School
Elementary: CatholicQueen of Heaven Elementary Catholic School
Elementary: CatholicE C Drury/Trillium Demonstration School
Secondary: ProvincialErnest C Drury School for the Deaf
Secondary: ProvincialGary Allan High School - Milton
Secondary: PublicActon District High School
Secondary: PublicMilton District High School
Secondary: PublicBishop Paul Francis Reding Secondary School
Secondary: Catholic- — bath
- — bed
155 Meadowland Crescent, Milton, Ontario • L0P 0A1 • Campbellville



