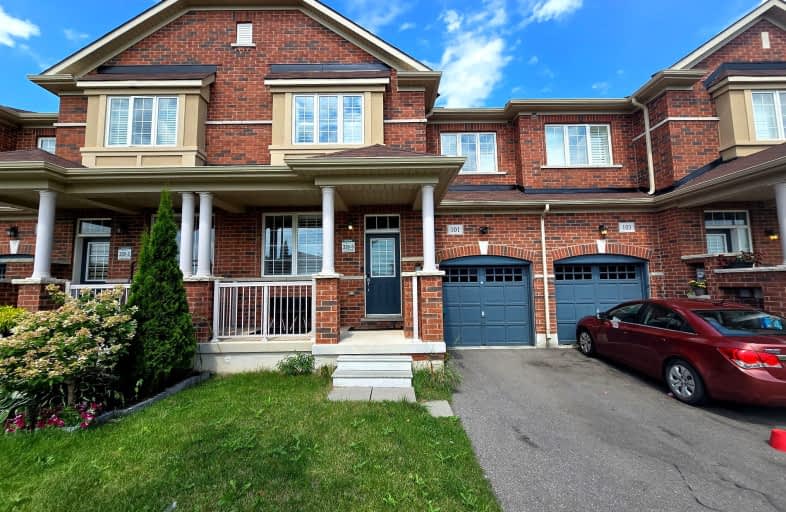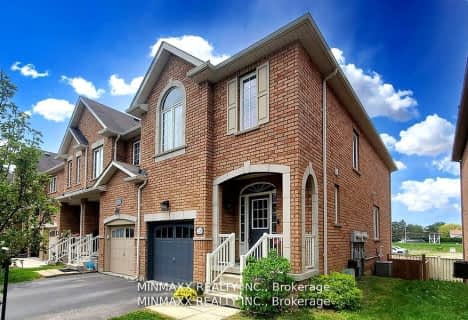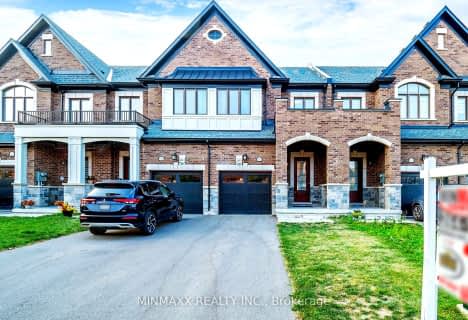Car-Dependent
- Almost all errands require a car.
13
/100
Some Transit
- Most errands require a car.
26
/100
Somewhat Bikeable
- Most errands require a car.
29
/100

Boyne Public School
Elementary: Public
1.43 km
Lumen Christi Catholic Elementary School Elementary School
Elementary: Catholic
2.16 km
St. Benedict Elementary Catholic School
Elementary: Catholic
2.44 km
Our Lady of Fatima Catholic Elementary School
Elementary: Catholic
2.91 km
Anne J. MacArthur Public School
Elementary: Public
2.24 km
P. L. Robertson Public School
Elementary: Public
2.15 km
E C Drury/Trillium Demonstration School
Secondary: Provincial
4.10 km
Ernest C Drury School for the Deaf
Secondary: Provincial
4.26 km
Gary Allan High School - Milton
Secondary: Public
4.38 km
Milton District High School
Secondary: Public
3.54 km
Jean Vanier Catholic Secondary School
Secondary: Catholic
1.29 km
Craig Kielburger Secondary School
Secondary: Public
4.30 km














