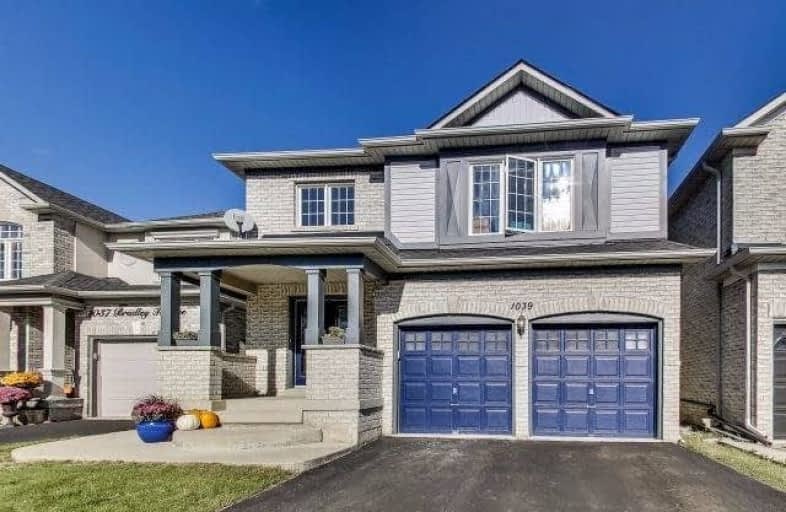
Our Lady of Fatima Catholic Elementary School
Elementary: Catholic
1.23 km
Guardian Angels Catholic Elementary School
Elementary: Catholic
1.19 km
Irma Coulson Elementary Public School
Elementary: Public
1.56 km
Bruce Trail Public School
Elementary: Public
1.87 km
Tiger Jeet Singh Public School
Elementary: Public
1.51 km
Hawthorne Village Public School
Elementary: Public
0.54 km
E C Drury/Trillium Demonstration School
Secondary: Provincial
2.76 km
Ernest C Drury School for the Deaf
Secondary: Provincial
2.68 km
Milton District High School
Secondary: Public
2.93 km
Jean Vanier Catholic Secondary School
Secondary: Catholic
3.07 km
Bishop Paul Francis Reding Secondary School
Secondary: Catholic
3.23 km
Craig Kielburger Secondary School
Secondary: Public
0.85 km






