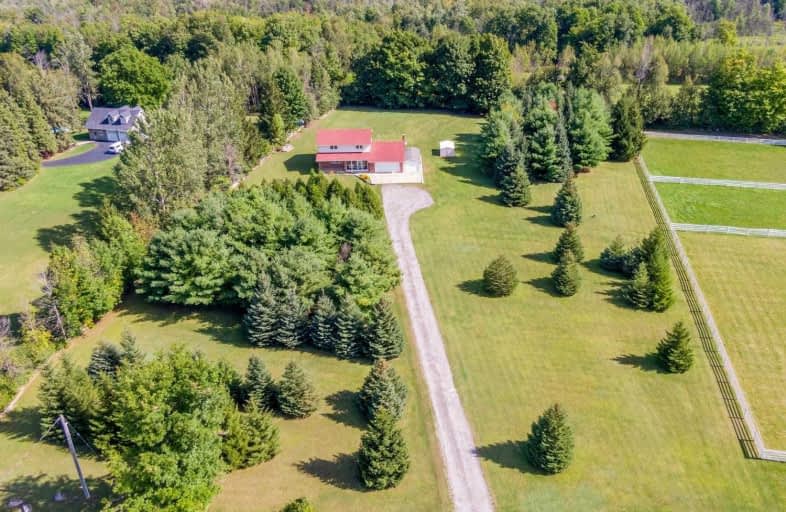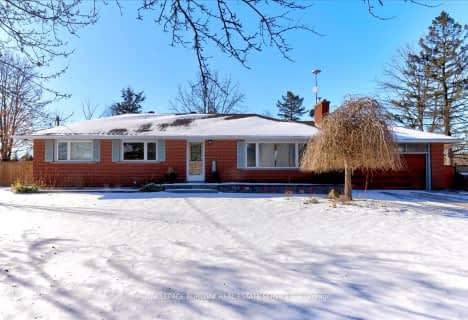Sold on Sep 14, 2020
Note: Property is not currently for sale or for rent.

-
Type: Detached
-
Style: 2-Storey
-
Lot Size: 265.75 x 479.51 Feet
-
Age: 31-50 years
-
Taxes: $4,498 per year
-
Days on Site: 10 Days
-
Added: Sep 04, 2020 (1 week on market)
-
Updated:
-
Last Checked: 3 months ago
-
MLS®#: W4899319
-
Listed By: Re/max real estate centre inc., brokerage
Wide Open Space To Call Your Own! Meticulously Maintained And Spotlessly Clean, This Wonderful 3+1-Bedroom Detached Home Is Located On A Private 3 Acre Lot And Is Nestled Back Deep On The Lot Behind Lush Rows Of Mature Trees. Minutes To Quaint Downtown - Restaurants, Coffee, Lcbo, Grocery, Pharmacy, Post Office, Parks And Easy Hwy Access, Minutes To The Town Of Milton, Close Proximity To Pearson Airport. Sought-After Brookville Public School!
Extras
Inclusions: Fridge, Stove, Micro, Washer, Dryer, All Electrical Light Fixtures, All Window Coverings (Except As Excluded), Water Softener, Uv System, Gdo+Rem. Excl: Draperies In Front Large Bedroom (Match Bedding). Rental: Hot Water Heater.
Property Details
Facts for 10575 Guelph Line, Milton
Status
Days on Market: 10
Last Status: Sold
Sold Date: Sep 14, 2020
Closed Date: Oct 30, 2020
Expiry Date: Jan 31, 2021
Sold Price: $1,175,000
Unavailable Date: Sep 14, 2020
Input Date: Sep 04, 2020
Property
Status: Sale
Property Type: Detached
Style: 2-Storey
Age: 31-50
Area: Milton
Community: Campbellville
Availability Date: Flexible
Assessment Amount: $674,000
Assessment Year: 2020
Inside
Bedrooms: 3
Bedrooms Plus: 1
Bathrooms: 3
Kitchens: 1
Rooms: 7
Den/Family Room: Yes
Air Conditioning: Central Air
Fireplace: Yes
Laundry Level: Main
Washrooms: 3
Building
Basement: Finished
Basement 2: Full
Heat Type: Forced Air
Heat Source: Gas
Exterior: Brick
Exterior: Vinyl Siding
Water Supply Type: Drilled Well
Water Supply: Well
Special Designation: Unknown
Other Structures: Garden Shed
Parking
Driveway: Pvt Double
Garage Spaces: 3
Garage Type: Attached
Covered Parking Spaces: 8
Total Parking Spaces: 11
Fees
Tax Year: 2020
Tax Legal Description: Pt Lt 14, Con 4 Nas , Part 2 , 20R8687 ; Milton/Na
Taxes: $4,498
Highlights
Feature: Golf
Feature: School
Feature: School Bus Route
Feature: Skiing
Land
Cross Street: Guelph Ln North Of 1
Municipality District: Milton
Fronting On: East
Parcel Number: 249790084
Pool: None
Sewer: Septic
Lot Depth: 479.51 Feet
Lot Frontage: 265.75 Feet
Acres: 2-4.99
Zoning: Rural Residentia
Additional Media
- Virtual Tour: https://tours.shutterhouse.ca/1684770?idx=1
Rooms
Room details for 10575 Guelph Line, Milton
| Type | Dimensions | Description |
|---|---|---|
| Kitchen Main | 2.89 x 6.18 | W/O To Deck |
| Family Main | 3.68 x 6.52 | Hardwood Floor, W/O To Deck, Wood Stove |
| Dining Main | 3.93 x 3.38 | Hardwood Floor |
| Master 2nd | 4.05 x 4.23 | Hardwood Floor, W/I Closet, 3 Pc Ensuite |
| 2nd Br 2nd | 3.59 x 3.96 | |
| 3rd Br 2nd | 3.96 x 4.66 | |
| Rec Bsmt | 7.10 x 7.77 | |
| Exercise Bsmt | 3.47 x 6.09 | |
| 4th Br Bsmt | 3.68 x 4.93 | |
| Cold/Cant Bsmt | - | |
| Living Main | 3.96 x 6.40 | Hardwood Floor |
| XXXXXXXX | XXX XX, XXXX |
XXXX XXX XXXX |
$X,XXX,XXX |
| XXX XX, XXXX |
XXXXXX XXX XXXX |
$X,XXX,XXX | |
| XXXXXXXX | XXX XX, XXXX |
XXXXXXX XXX XXXX |
|
| XXX XX, XXXX |
XXXXXX XXX XXXX |
$X,XXX,XXX |
| XXXXXXXX XXXX | XXX XX, XXXX | $1,175,000 XXX XXXX |
| XXXXXXXX XXXXXX | XXX XX, XXXX | $1,175,000 XXX XXXX |
| XXXXXXXX XXXXXXX | XXX XX, XXXX | XXX XXXX |
| XXXXXXXX XXXXXX | XXX XX, XXXX | $1,175,000 XXX XXXX |

Our Lady of Mount Carmel Catholic Elementary School
Elementary: CatholicRobert Little Public School
Elementary: PublicBalaclava Public School
Elementary: PublicBrookville Public School
Elementary: PublicSt Joseph's School
Elementary: CatholicMcKenzie-Smith Bennett
Elementary: PublicE C Drury/Trillium Demonstration School
Secondary: ProvincialErnest C Drury School for the Deaf
Secondary: ProvincialGary Allan High School - Milton
Secondary: PublicActon District High School
Secondary: PublicMilton District High School
Secondary: PublicBishop Paul Francis Reding Secondary School
Secondary: Catholic- 2 bath
- 3 bed
- 1100 sqft
11720 Guelph Line, Milton, Ontario • L0P 1B0 • Brookville



