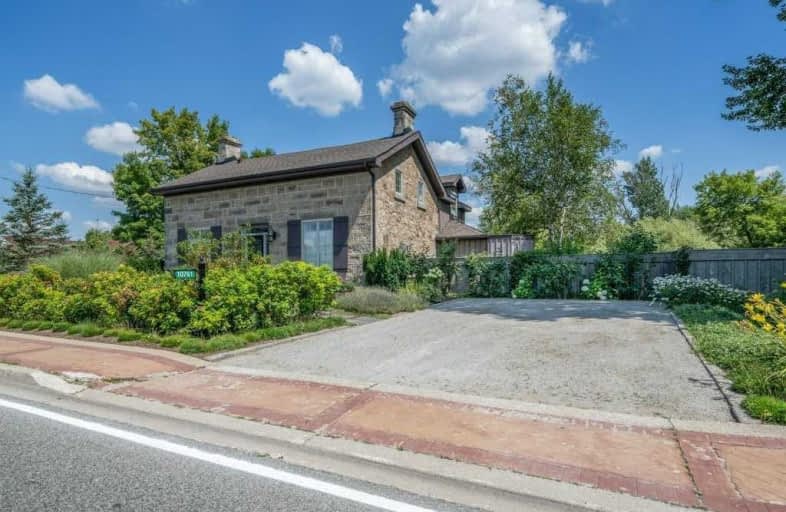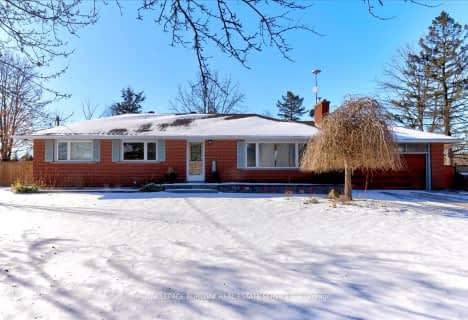Sold on Aug 07, 2021
Note: Property is not currently for sale or for rent.

-
Type: Detached
-
Style: 2-Storey
-
Lot Size: 140 x 168 Feet
-
Age: 100+ years
-
Taxes: $3,546 per year
-
Days on Site: 2 Days
-
Added: Aug 05, 2021 (2 days on market)
-
Updated:
-
Last Checked: 7 hours ago
-
MLS®#: W5330210
-
Listed By: Royal lepage meadowtowne realty, brokerage
An Exceptional Stone House Built In 1862 That's Been Completely Restructured & Restored In 2012 Is Sure To Impress. Exposed Stone Wall & Beams, 9' Ceilings, Impressive Trim & Millwork Is A Replica Of Its Era, Gourmet Kitchen New In 2019, Pantry & Walkout To Deck Overlooking Private Yard & Conservation Land, Main Floor Den & Laundry Room, Plus 4th Bed Or Playroom, Ensuites In Each Bedroom. Only 5 Minutes N.Of Hwy 401. Charming Home With Loads Of Character.
Extras
Ss Appl, Steam Washer &Dryer 2021, Gas F.P In Lr W/Cast Iron Finish, 9' Patio Door, New Dormers, Handscraped Hardwood Flrs Mn Level, Pot Lights, Copper Plumbing, 10' Fence, New Wood Siding & Fascia, Gas Line To Bbq, 2 Driveways 2 Sump Pumps
Property Details
Facts for 10761 Guelph Line, Milton
Status
Days on Market: 2
Last Status: Sold
Sold Date: Aug 07, 2021
Closed Date: Oct 29, 2021
Expiry Date: Oct 30, 2021
Sold Price: $1,341,636
Unavailable Date: Aug 07, 2021
Input Date: Aug 05, 2021
Prior LSC: Listing with no contract changes
Property
Status: Sale
Property Type: Detached
Style: 2-Storey
Age: 100+
Area: Milton
Community: Nassagaweya
Availability Date: 60-90 Days
Inside
Bedrooms: 3
Bedrooms Plus: 1
Bathrooms: 4
Kitchens: 1
Rooms: 8
Den/Family Room: Yes
Air Conditioning: Central Air
Fireplace: Yes
Laundry Level: Main
Central Vacuum: Y
Washrooms: 4
Building
Basement: Unfinished
Heat Type: Forced Air
Heat Source: Gas
Exterior: Stone
Exterior: Wood
Water Supply Type: Drilled Well
Water Supply: Well
Special Designation: Unknown
Parking
Driveway: Private
Garage Type: None
Covered Parking Spaces: 8
Total Parking Spaces: 8
Fees
Tax Year: 2021
Tax Legal Description: Pt Lt 15, Con4 Nas, As In 75876
Taxes: $3,546
Highlights
Feature: Grnbelt/Cons
Feature: Rolling
Feature: School
Feature: School Bus Route
Land
Cross Street: 401 - Guelph Line No
Municipality District: Milton
Fronting On: East
Pool: None
Sewer: Septic
Lot Depth: 168 Feet
Lot Frontage: 140 Feet
Acres: .50-1.99
Zoning: Res
Additional Media
- Virtual Tour: https://unbranded.youriguide.com/10761_guelph_line_campbellville_on/
Rooms
Room details for 10761 Guelph Line, Milton
| Type | Dimensions | Description |
|---|---|---|
| Living Main | 5.36 x 4.19 | Hardwood Floor, Gas Fireplace, Pot Lights |
| Kitchen Main | 3.62 x 4.27 | Cork Floor, Quartz Counter, Breakfast Bar |
| Breakfast Main | 1.92 x 4.30 | Cork Floor, Pot Lights, W/O To Deck |
| Family Main | 3.63 x 6.21 | Hardwood Floor, Large Window, O/Looks Backyard |
| Den Main | 3.14 x 2.96 | Broadloom, Panelled, Window |
| Laundry Main | 3.72 x 2.79 | Cork Floor, Pantry, W/O To Deck |
| Master 2nd | 4.63 x 3.51 | Hardwood Floor, W/I Closet, 5 Pc Ensuite |
| Bathroom 2nd | 3.89 x 2.40 | Ceramic Floor, Separate Shower, Double Sink |
| 2nd Br 2nd | 4.72 x 4.22 | Hardwood Floor, Double Closet, 3 Pc Ensuite |
| Bathroom 2nd | 2.30 x 1.82 | Ceramic Floor, Separate Shower, Window |
| 3rd Br 2nd | 3.36 x 3.61 | Hardwood Floor, Window, 3 Pc Ensuite |
| Bathroom 2nd | 1.61 x 2.30 | Ceramic Floor, Separate Shower, Window |
| XXXXXXXX | XXX XX, XXXX |
XXXX XXX XXXX |
$X,XXX,XXX |
| XXX XX, XXXX |
XXXXXX XXX XXXX |
$X,XXX,XXX |
| XXXXXXXX XXXX | XXX XX, XXXX | $1,341,636 XXX XXXX |
| XXXXXXXX XXXXXX | XXX XX, XXXX | $1,200,000 XXX XXXX |

Robert Little Public School
Elementary: PublicAberfoyle Public School
Elementary: PublicBalaclava Public School
Elementary: PublicBrookville Public School
Elementary: PublicSt Joseph's School
Elementary: CatholicMcKenzie-Smith Bennett
Elementary: PublicE C Drury/Trillium Demonstration School
Secondary: ProvincialDay School -Wellington Centre For ContEd
Secondary: PublicGary Allan High School - Milton
Secondary: PublicActon District High School
Secondary: PublicBishop Macdonell Catholic Secondary School
Secondary: CatholicMilton District High School
Secondary: Public- 2 bath
- 3 bed
- 1100 sqft
11720 Guelph Line, Milton, Ontario • L0P 1B0 • Brookville



