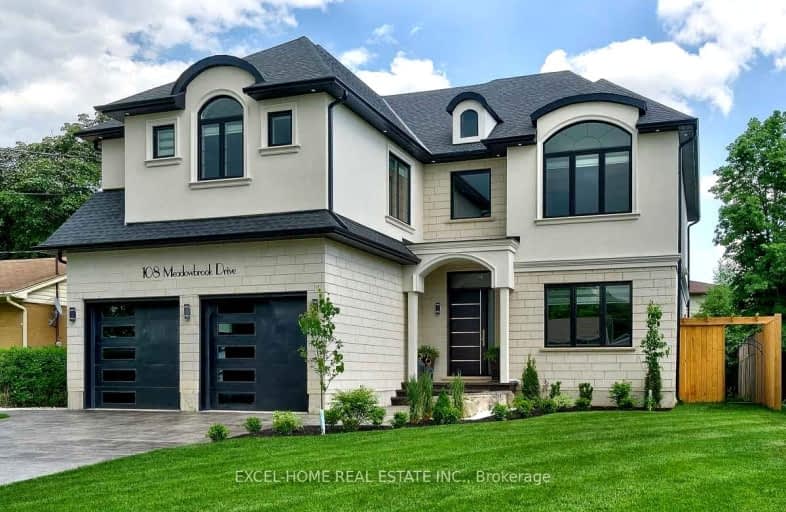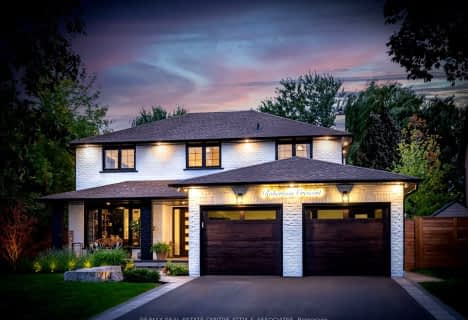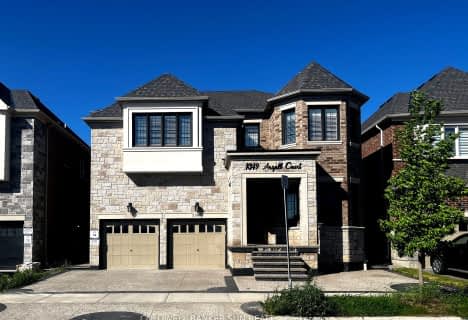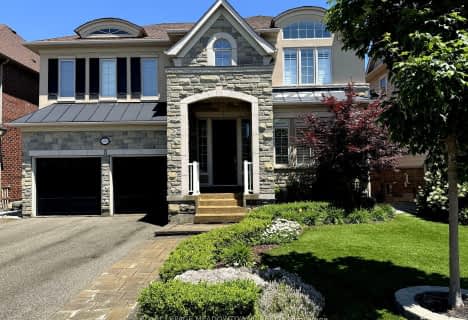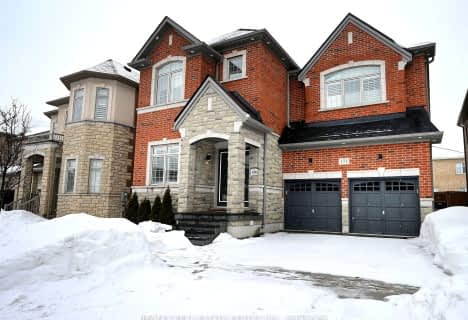Somewhat Walkable
- Some errands can be accomplished on foot.
65
/100
Some Transit
- Most errands require a car.
33
/100
Bikeable
- Some errands can be accomplished on bike.
68
/100

E C Drury/Trillium Demonstration School
Elementary: Provincial
1.11 km
Ernest C Drury School for the Deaf
Elementary: Provincial
1.37 km
J M Denyes Public School
Elementary: Public
0.73 km
Our Lady of Victory School
Elementary: Catholic
0.64 km
St. Benedict Elementary Catholic School
Elementary: Catholic
1.07 km
Escarpment View Public School
Elementary: Public
0.81 km
E C Drury/Trillium Demonstration School
Secondary: Provincial
1.11 km
Ernest C Drury School for the Deaf
Secondary: Provincial
1.37 km
Gary Allan High School - Milton
Secondary: Public
1.29 km
Milton District High School
Secondary: Public
0.44 km
Jean Vanier Catholic Secondary School
Secondary: Catholic
2.21 km
Bishop Paul Francis Reding Secondary School
Secondary: Catholic
3.24 km
-
Scott Neighbourhood Park West
351 Savoline Blvd, Milton ON 1.52km -
Optimist Park
2.03km -
Coates Neighbourhood Park South
776 Philbrook Dr (Philbrook & Cousens Terrace), Milton ON 2.11km
-
HODL Bitcoin ATM - St.Eriny Super Market
500 Laurier Ave, Milton ON L9T 4R3 1.25km -
Scotiabank
620 Scott Blvd, Milton ON L9T 7Z3 1.32km -
CIBC
9030 Derry Rd (Derry), Milton ON L9T 7H9 2.47km
