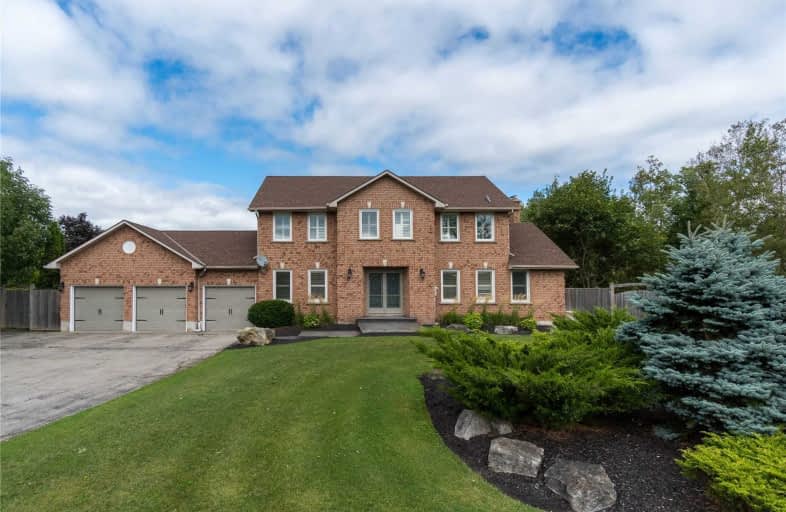Sold on Oct 03, 2019
Note: Property is not currently for sale or for rent.

-
Type: Detached
-
Style: 2-Storey
-
Size: 2500 sqft
-
Lot Size: 112.96 x 474.63 Feet
-
Age: 16-30 years
-
Taxes: $5,790 per year
-
Days on Site: 28 Days
-
Added: Oct 04, 2019 (4 weeks on market)
-
Updated:
-
Last Checked: 3 months ago
-
MLS®#: W4567710
-
Listed By: Royal lepage meadowtowne realty, brokerage
Presenting 11005 Amos - Rural Subdivision Living At It's Best! Triple Garage, Pool, Hot Tub, Renovated Kitchen With High-End Stainless Appliances, Wood-Burning Fireplace, Fully Finished Basement With Cozy Gas Fireplace - All Set On A Nicely Manicured 1.5-Acre Lot In Highly Desirable Brookville. What More Could You Want?
Extras
Includes All Appliances, Light Fixtures, Window Coverings, Pool Equipment, And Hot Tub. Shows Very Well.
Property Details
Facts for 11005 Amos Drive, Milton
Status
Days on Market: 28
Last Status: Sold
Sold Date: Oct 03, 2019
Closed Date: Jan 16, 2020
Expiry Date: Dec 05, 2019
Sold Price: $1,278,000
Unavailable Date: Oct 03, 2019
Input Date: Sep 06, 2019
Property
Status: Sale
Property Type: Detached
Style: 2-Storey
Size (sq ft): 2500
Age: 16-30
Area: Milton
Community: Brookville
Availability Date: Flexible
Assessment Amount: $895,000
Assessment Year: 2016
Inside
Bedrooms: 4
Bedrooms Plus: 1
Bathrooms: 3
Kitchens: 1
Rooms: 8
Den/Family Room: Yes
Air Conditioning: Central Air
Fireplace: Yes
Laundry Level: Main
Washrooms: 3
Building
Basement: Finished
Basement 2: Full
Heat Type: Forced Air
Heat Source: Gas
Exterior: Brick
Water Supply: Well
Special Designation: Unknown
Parking
Driveway: Pvt Double
Garage Spaces: 3
Garage Type: Attached
Covered Parking Spaces: 15
Total Parking Spaces: 18
Fees
Tax Year: 2019
Tax Legal Description: Pcl 14-1, Sec 20M501; Lt 14, Pl 20M501*
Taxes: $5,790
Land
Cross Street: Guelph/15th Sr
Municipality District: Milton
Fronting On: East
Parcel Number: 249820014
Pool: Inground
Sewer: Septic
Lot Depth: 474.63 Feet
Lot Frontage: 112.96 Feet
Lot Irregularities: *S/T H597666; S/T H41
Acres: .50-1.99
Zoning: Residential
Additional Media
- Virtual Tour: https://tours.virtualgta.com/1418704?idx=1
Rooms
Room details for 11005 Amos Drive, Milton
| Type | Dimensions | Description |
|---|---|---|
| Kitchen Ground | 3.66 x 5.33 | Hardwood Floor, Granite Counter, Breakfast Bar |
| Family Ground | 3.58 x 5.08 | Hardwood Floor, Fireplace |
| Living Ground | 4.14 x 6.10 | Hardwood Floor |
| Dining Ground | 3.53 x 4.11 | Hardwood Floor |
| Laundry Ground | 1.83 x 3.58 | |
| Master 2nd | 3.66 x 5.36 | 5 Pc Ensuite, W/I Closet |
| Br 2nd | 3.58 x 3.89 | Broadloom, Closet |
| Br 2nd | 3.58 x 3.89 | Broadloom, Closet |
| Br 2nd | 2.82 x 3.20 | Broadloom, Closet |
| Rec Bsmt | 6.10 x 7.75 | Laminate, Pot Lights |
| Br Bsmt | 3.58 x 4.11 | Laminate, Closet |
| XXXXXXXX | XXX XX, XXXX |
XXXX XXX XXXX |
$X,XXX,XXX |
| XXX XX, XXXX |
XXXXXX XXX XXXX |
$X,XXX,XXX | |
| XXXXXXXX | XXX XX, XXXX |
XXXXXXX XXX XXXX |
|
| XXX XX, XXXX |
XXXXXX XXX XXXX |
$X,XXX,XXX | |
| XXXXXXXX | XXX XX, XXXX |
XXXX XXX XXXX |
$XXX,XXX |
| XXX XX, XXXX |
XXXXXX XXX XXXX |
$XXX,XXX | |
| XXXXXXXX | XXX XX, XXXX |
XXXXXXX XXX XXXX |
|
| XXX XX, XXXX |
XXXXXX XXX XXXX |
$X,XXX,XXX |
| XXXXXXXX XXXX | XXX XX, XXXX | $1,278,000 XXX XXXX |
| XXXXXXXX XXXXXX | XXX XX, XXXX | $1,295,000 XXX XXXX |
| XXXXXXXX XXXXXXX | XXX XX, XXXX | XXX XXXX |
| XXXXXXXX XXXXXX | XXX XX, XXXX | $1,295,000 XXX XXXX |
| XXXXXXXX XXXX | XXX XX, XXXX | $972,000 XXX XXXX |
| XXXXXXXX XXXXXX | XXX XX, XXXX | $979,000 XXX XXXX |
| XXXXXXXX XXXXXXX | XXX XX, XXXX | XXX XXXX |
| XXXXXXXX XXXXXX | XXX XX, XXXX | $1,000,000 XXX XXXX |

Robert Little Public School
Elementary: PublicAberfoyle Public School
Elementary: PublicBalaclava Public School
Elementary: PublicBrookville Public School
Elementary: PublicSt Joseph's School
Elementary: CatholicMcKenzie-Smith Bennett
Elementary: PublicE C Drury/Trillium Demonstration School
Secondary: ProvincialDay School -Wellington Centre For ContEd
Secondary: PublicGary Allan High School - Milton
Secondary: PublicActon District High School
Secondary: PublicBishop Macdonell Catholic Secondary School
Secondary: CatholicMilton District High School
Secondary: Public

