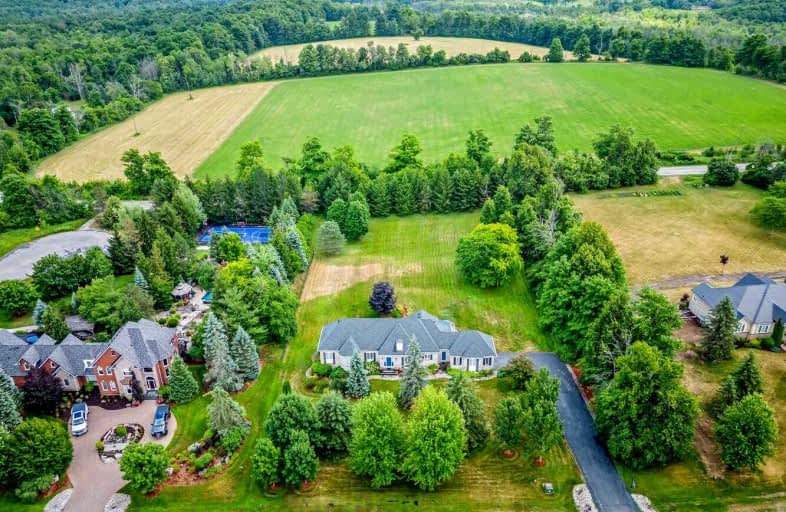Sold on Dec 15, 2022
Note: Property is not currently for sale or for rent.

-
Type: Detached
-
Style: Bungalow
-
Lot Size: 185 x 358.79 Feet
-
Age: 16-30 years
-
Taxes: $7,829 per year
-
Days on Site: 28 Days
-
Added: Nov 17, 2022 (4 weeks on market)
-
Updated:
-
Last Checked: 9 hours ago
-
MLS®#: W5829465
-
Listed By: Re/max real estate centre inc., brokerage
Impressively Appointed Custom-Built Estate Home Situated On 1.5 Beautiful Acres In The Desirable Churchill Estates Community - A Private Enclave Of Prestigious Executive Homes. This Distinguished And Impeccably Maintained 4+2 Bedroom 3+1 Bathroom Bungalow Features 9' Ceilings, A Well Thought Out Floor Plan, A Finished Walk-Out Basement And Gorgeous 4-Season Sunroom. Original Owner - First Time Offered For Sale. Roof (2016), No Rentals (Ro, Water Softener, Hwt All Owned), 2 Gas Fireplaces, Irrigation System Front/Back (Can Choose Specific Beds At A Time), Gas Heating, Cold Cellar, High Speed Fibre Optic Internet. Home Is At The Back Of The Subdivision, Ensuring Peace And Privacy. All The Conveniences Of Close Proximity To The Town Of Milton And A Short Drive To Fitness Classes, Yoga, Tennis, Parks And Downtown Campbellville's Restaurants, Post Office, Grocery Store, Lcbo, Butcher, Coffee. Easy 401 Access 401. Highly Sought-After Brookville Ps Catchment - People Move Here For The School.
Extras
Incl: Fridge, Stove, D/W, Micro, W/D, All Elfs, All Wind Covs (Except As Excluded), Cvac + Attachments, Hwt, Ro, Water Soft, Gdo + 2 Rem, Electric Awning. Excl: Draperies In Primary Bedroom, Living Room, Basement Bedroom.
Property Details
Facts for 11020 Inglis Drive, Milton
Status
Days on Market: 28
Last Status: Sold
Sold Date: Dec 15, 2022
Closed Date: Apr 27, 2023
Expiry Date: Apr 19, 2023
Sold Price: $1,750,000
Unavailable Date: Dec 15, 2022
Input Date: Nov 17, 2022
Prior LSC: Listing with no contract changes
Property
Status: Sale
Property Type: Detached
Style: Bungalow
Age: 16-30
Area: Milton
Community: Brookville
Availability Date: Flexible
Assessment Amount: $1,115,000
Assessment Year: 2022
Inside
Bedrooms: 4
Bedrooms Plus: 2
Bathrooms: 4
Kitchens: 1
Rooms: 8
Den/Family Room: Yes
Air Conditioning: Central Air
Fireplace: Yes
Laundry Level: Main
Central Vacuum: Y
Washrooms: 4
Building
Basement: Full
Heat Type: Forced Air
Heat Source: Gas
Exterior: Brick
Water Supply: Well
Special Designation: Unknown
Parking
Driveway: Pvt Double
Garage Spaces: 2
Garage Type: Attached
Covered Parking Spaces: 8
Total Parking Spaces: 10
Fees
Tax Year: 2022
Tax Legal Description: Lt 24,Pl20M728, Miiton. S/T Eases H811335, H8225
Taxes: $7,829
Highlights
Feature: Golf
Feature: Grnbelt/Conserv
Feature: Park
Feature: School
Feature: School Bus Route
Feature: Skiing
Land
Cross Street: Guelph Line/Purdy/In
Municipality District: Milton
Fronting On: South
Pool: None
Sewer: Septic
Lot Depth: 358.79 Feet
Lot Frontage: 185 Feet
Acres: .50-1.99
Zoning: Rur Res
Additional Media
- Virtual Tour: https://tours.shutterhouse.ca/2023534?idx=1
Rooms
Room details for 11020 Inglis Drive, Milton
| Type | Dimensions | Description |
|---|---|---|
| Living Main | 3.65 x 4.41 | |
| Dining Main | 4.67 x 5.84 | |
| Kitchen Main | 3.20 x 4.62 | |
| Breakfast Main | 3.04 x 5.76 | |
| Br Main | 3.65 x 4.87 | |
| 2nd Br Main | 2.89 x 3.35 | |
| 3rd Br Main | 3.04 x 3.35 | |
| 5th Br Lower | 3.75 x 3.32 | |
| Br Lower | 2.87 x 5.28 | |
| 4th Br Main | 3.05 x 3.35 |
| XXXXXXXX | XXX XX, XXXX |
XXXX XXX XXXX |
$X,XXX,XXX |
| XXX XX, XXXX |
XXXXXX XXX XXXX |
$X,XXX,XXX | |
| XXXXXXXX | XXX XX, XXXX |
XXXXXXX XXX XXXX |
|
| XXX XX, XXXX |
XXXXXX XXX XXXX |
$X,XXX,XXX | |
| XXXXXXXX | XXX XX, XXXX |
XXXXXXX XXX XXXX |
|
| XXX XX, XXXX |
XXXXXX XXX XXXX |
$X,XXX,XXX |
| XXXXXXXX XXXX | XXX XX, XXXX | $1,750,000 XXX XXXX |
| XXXXXXXX XXXXXX | XXX XX, XXXX | $1,975,000 XXX XXXX |
| XXXXXXXX XXXXXXX | XXX XX, XXXX | XXX XXXX |
| XXXXXXXX XXXXXX | XXX XX, XXXX | $1,420,000 XXX XXXX |
| XXXXXXXX XXXXXXX | XXX XX, XXXX | XXX XXXX |
| XXXXXXXX XXXXXX | XXX XX, XXXX | $1,995,000 XXX XXXX |

Limehouse Public School
Elementary: PublicEcole Harris Mill Public School
Elementary: PublicRobert Little Public School
Elementary: PublicBrookville Public School
Elementary: PublicSt Joseph's School
Elementary: CatholicMcKenzie-Smith Bennett
Elementary: PublicE C Drury/Trillium Demonstration School
Secondary: ProvincialDay School -Wellington Centre For ContEd
Secondary: PublicGary Allan High School - Milton
Secondary: PublicActon District High School
Secondary: PublicMilton District High School
Secondary: PublicGeorgetown District High School
Secondary: Public- 4 bath
- 4 bed
2010 Cameron Drive, Milton, Ontario • L0P 1B0 • Brookville



