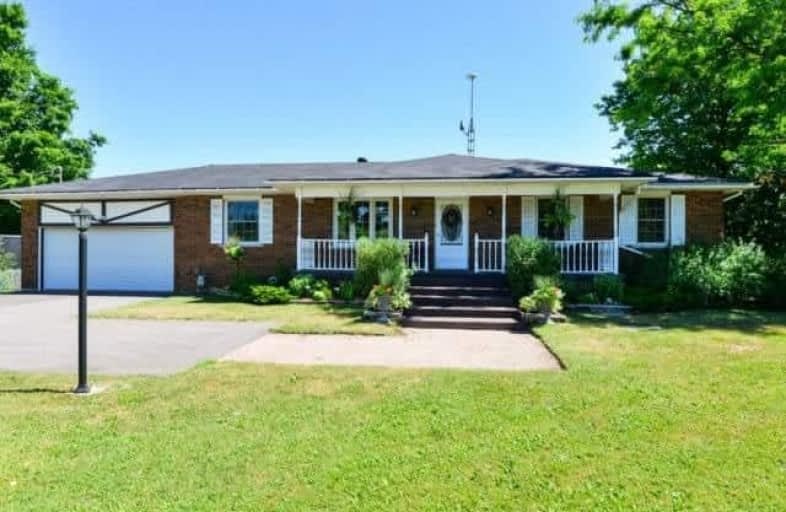Sold on Aug 09, 2018
Note: Property is not currently for sale or for rent.

-
Type: Detached
-
Style: Bungalow
-
Size: 1500 sqft
-
Lot Size: 150.16 x 132.86 Feet
-
Age: 31-50 years
-
Taxes: $3,521 per year
-
Days on Site: 21 Days
-
Added: Sep 07, 2019 (3 weeks on market)
-
Updated:
-
Last Checked: 2 months ago
-
MLS®#: W4196461
-
Listed By: Royal lepage meadowtowne realty, brokerage
Convenience And Country Almost Half Acre With No Neighbours In Back And Convenience Store Just Minutes Down The Road When You Forget To Pick Up The Milk! Quick Access To The 401 For The Commuter And One Of The Best Schools In Halton For The Kids. Welcome To This 3 Bedroom Bungalow With A Lovely Country Kitchen, Main Floor Laundry, Double Garage And Separate Family And Living Rooms.Fully Fin Basement W/Enormous Rec Rm,Another Family Rm & 2 Addt'l Bedrooms.
Extras
Deck Out Back Offers Quiet Views, Along With A Pool & Lots Of Fenced In Room For Kids To Roam. All Appliances Included Except For Freezer In Bsmt. Include Upper Fam Rm Tv Wall Bracket, Lower Fam Rm Tv & Wall Bracket, Water Softener.
Property Details
Facts for 11027 Guelph Line, Milton
Status
Days on Market: 21
Last Status: Sold
Sold Date: Aug 09, 2018
Closed Date: Sep 10, 2018
Expiry Date: Nov 19, 2018
Sold Price: $730,000
Unavailable Date: Aug 09, 2018
Input Date: Jul 19, 2018
Property
Status: Sale
Property Type: Detached
Style: Bungalow
Size (sq ft): 1500
Age: 31-50
Area: Milton
Community: Nassagaweya
Availability Date: Flexible
Inside
Bedrooms: 3
Bedrooms Plus: 2
Bathrooms: 3
Kitchens: 1
Rooms: 8
Den/Family Room: Yes
Air Conditioning: Central Air
Fireplace: Yes
Laundry Level: Main
Washrooms: 3
Building
Basement: Finished
Basement 2: Full
Heat Type: Forced Air
Heat Source: Gas
Exterior: Brick
Exterior: Vinyl Siding
Elevator: N
UFFI: No
Water Supply Type: Drilled Well
Water Supply: Well
Physically Handicapped-Equipped: N
Special Designation: Unknown
Other Structures: Garden Shed
Retirement: N
Parking
Driveway: Pvt Double
Garage Spaces: 2
Garage Type: Attached
Covered Parking Spaces: 7
Total Parking Spaces: 9
Fees
Tax Year: 2018
Tax Legal Description: Ptlt 16,Con 4 Nas,As In 692839;Milton/Nassagaweya*
Taxes: $3,521
Highlights
Feature: Clear View
Feature: School
Land
Cross Street: Guelph Ln - N Of 15t
Municipality District: Milton
Fronting On: East
Parcel Number: 249830054
Pool: Abv Grnd
Sewer: Septic
Lot Depth: 132.86 Feet
Lot Frontage: 150.16 Feet
Lot Irregularities: *Subject To Exec 92-0
Acres: < .50
Zoning: Residential
Additional Media
- Virtual Tour: http://unbranded.mediatours.ca/property/11027-guelph-line-milton/
Rooms
Room details for 11027 Guelph Line, Milton
| Type | Dimensions | Description |
|---|---|---|
| Kitchen Main | 2.57 x 3.05 | Updated |
| Breakfast Main | 2.57 x 3.66 | |
| Living Main | 3.71 x 5.11 | Laminate |
| Dining Main | 3.68 x 3.94 | Laminate |
| Family Main | 3.68 x 5.13 | Laminate, Gas Fireplace |
| Master Main | 3.33 x 4.67 | 3 Pc Ensuite |
| Br Main | 3.05 x 3.33 | |
| Br Main | 3.02 x 3.05 | |
| Rec Bsmt | 4.32 x 11.28 | |
| Family Bsmt | 4.24 x 7.04 | |
| Br Bsmt | 3.00 x 4.27 | |
| Br Bsmt | 3.58 x 4.27 |
| XXXXXXXX | XXX XX, XXXX |
XXXX XXX XXXX |
$XXX,XXX |
| XXX XX, XXXX |
XXXXXX XXX XXXX |
$XXX,XXX |
| XXXXXXXX XXXX | XXX XX, XXXX | $730,000 XXX XXXX |
| XXXXXXXX XXXXXX | XXX XX, XXXX | $745,000 XXX XXXX |

Ecole Harris Mill Public School
Elementary: PublicRobert Little Public School
Elementary: PublicAberfoyle Public School
Elementary: PublicBrookville Public School
Elementary: PublicSt Joseph's School
Elementary: CatholicMcKenzie-Smith Bennett
Elementary: PublicE C Drury/Trillium Demonstration School
Secondary: ProvincialDay School -Wellington Centre For ContEd
Secondary: PublicGary Allan High School - Milton
Secondary: PublicActon District High School
Secondary: PublicBishop Macdonell Catholic Secondary School
Secondary: CatholicMilton District High School
Secondary: Public

