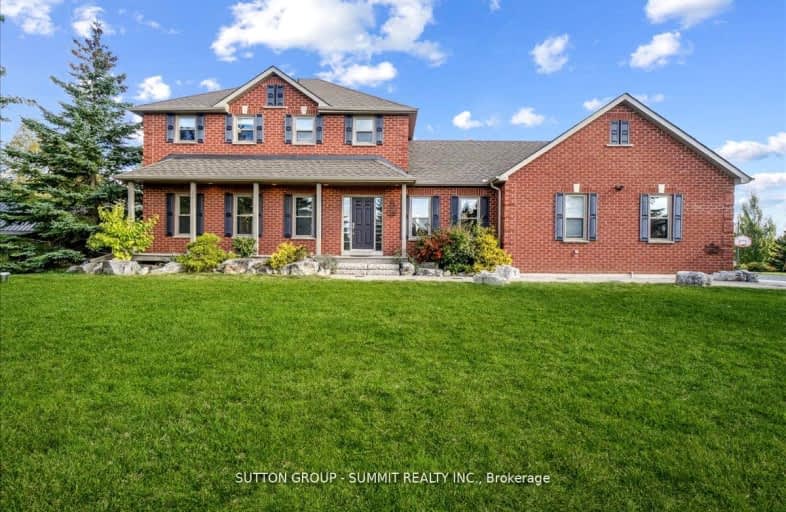Car-Dependent
- Almost all errands require a car.
No Nearby Transit
- Almost all errands require a car.
Somewhat Bikeable
- Almost all errands require a car.

Ecole Harris Mill Public School
Elementary: PublicRobert Little Public School
Elementary: PublicAberfoyle Public School
Elementary: PublicBrookville Public School
Elementary: PublicSt Joseph's School
Elementary: CatholicMcKenzie-Smith Bennett
Elementary: PublicDay School -Wellington Centre For ContEd
Secondary: PublicGary Allan High School - Milton
Secondary: PublicActon District High School
Secondary: PublicBishop Macdonell Catholic Secondary School
Secondary: CatholicMilton District High School
Secondary: PublicGeorgetown District High School
Secondary: Public-
Mohawk Inn & Conference Centre
9230 Guelph Line, Campbellville, ON L0P 5.64km -
Risposta Bistro
24 Crawford Crescent, Campbellville, ON L0P 1B0 6.44km -
Kelseys Original Roadhouse
45 Chisholm Dr, Milton, ON L9T 4A6 11.1km
-
Flying Monkey Bike Shop
6 Main Street N, Campbellville, ON L0P 1B0 6.55km -
Union Market Square
599 Arkell Road, Arkell, ON N0B 1C0 10.24km -
Tim Hortons
8501 Hwy 25 N, Halton Hills, ON L9T 2X7 10.5km
-
GoodLife Fitness
101 Clair Road E, Guelph, ON N1L 1G6 11.93km -
Orangetheory Fitness Guelph
84 Clair Road E, Guelph, ON N1N 1M7 12km -
GoodLife Fitness
855 Steeles Ave E, Milton, ON L9T 5H3 13.18km
-
Zak's Pharmacy
70 Main Street E, Milton, ON L9T 1N3 12.68km -
Shoppers Drug Mart
265 Main Street E, Unit 104, Milton, ON L9T 1P1 12.92km -
Rexall Pharmacy
6541 Derry Road, Milton, ON L9T 7W1 13.75km
-
Terrace Trackside Buffet
9430 Guelph Line, Milton, ON L0P 4.94km -
Mohawk Harvest Kitchen
9430 Guelph Line, Milton, ON L0P 1B0 4.94km -
The Trail Eatery
35 Crawford Crescent, Campbellville, ON L0P 1B0 6.37km
-
Milton Mall
55 Ontario Street S, Milton, ON L9T 2M3 13.39km -
Milton Common
820 Main Street E, Milton, ON L9T 0J4 14.13km -
SmartCentres Milton
1280 Steeles Avenue E, Milton, ON L9T 6P1 14.03km
-
MacMillan's
6834 Highway 7 W, Acton, ON L7J 2L7 11.64km -
Longos
24 Clair Road W, Guelph, ON N1L 0A6 12.36km -
Food Basics
3 Clair Road W, Guelph, ON N1L 0Z6 12.49km
-
LCBO
830 Main St E, Milton, ON L9T 0J4 14km -
LCBO
615 Scottsdale Drive, Guelph, ON N1G 3P4 16.03km -
LCBO
3041 Walkers Line, Burlington, ON L5L 5Z6 22.91km
-
Petro-Canada
9266 Guelph Line, Campbellville, ON L0P 1B0 5.51km -
Brooks Heating & Air
55 Sinclair Avenue, Unit 4, Georgetown, ON L7G 4X4 18.16km -
Peel Heating & Air Conditioning
3615 Laird Road, Units 19-20, Mississauga, ON L5L 5Z8 27.25km
-
Pergola Commons Cinema
85 Clair Road E, Guelph, ON N1L 0J7 11.92km -
Milton Players Theatre Group
295 Alliance Road, Milton, ON L9T 4W8 11.94km -
Mustang Drive In
5012 Jones Baseline, Eden Mills, ON N0B 1P0 12.18km
-
Milton Public Library
1010 Main Street E, Milton, ON L9T 6P7 14.18km -
Halton Hills Public Library
9 Church Street, Georgetown, ON L7G 2A3 16.34km -
Guelph Public Library
100 Norfolk Street, Guelph, ON N1H 4J6 17.17km
-
Milton District Hospital
725 Bronte Street S, Milton, ON L9T 9K1 14.25km -
Georgetown Hospital
1 Princess Anne Drive, Georgetown, ON L7G 2B8 15.68km -
Guelph General Hospital
115 Delhi Street, Guelph, ON N1E 4J4 17.39km


