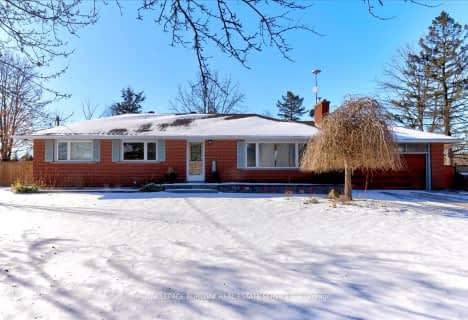Sold on May 21, 2017
Note: Property is not currently for sale or for rent.

-
Type: Detached
-
Style: 2-Storey
-
Size: 2000 sqft
-
Lot Size: 410.35 x 699.68 Feet
-
Age: 16-30 years
-
Taxes: $4,839 per year
-
Days on Site: 2 Days
-
Added: Sep 07, 2019 (2 days on market)
-
Updated:
-
Last Checked: 2 months ago
-
MLS®#: W3809597
-
Listed By: Re/max real estate centre inc., brokerage
Beautifully Set On 5.9 Acres In The Sought-After Hamlet Of Brookville, This 3 Br Family Home Offers High End Finishings Thru-Out. Gourmet Kitchen W/Granite Counters, Premium Stainless Appliances & An 8' Island. Spectacular Great Room W/Soaring Ceiling Features A Floor-To-Ceiling Granite Fireplace Surround, Built-In Cabinetry And W/Out To A Massive Rear Yard. Fully Finished Basement Provides Lot's Of Additional Living Space. Open Hs Cancelled
Extras
Refrigerator, Dishwasher, Cooktop, Wall Oven, Hood, Washer, Dryer, Central Vacuum & Attach, Gdo & Remotes, Wall Mount Tv Bracket In Great Room, Shed.
Property Details
Facts for 11144 Amos Drive, Milton
Status
Days on Market: 2
Last Status: Sold
Sold Date: May 21, 2017
Closed Date: Jun 15, 2017
Expiry Date: Aug 31, 2017
Sold Price: $1,260,000
Unavailable Date: May 21, 2017
Input Date: May 19, 2017
Prior LSC: Sold
Property
Status: Sale
Property Type: Detached
Style: 2-Storey
Size (sq ft): 2000
Age: 16-30
Area: Milton
Community: Brookville
Availability Date: Immediate
Inside
Bedrooms: 3
Bathrooms: 3
Kitchens: 1
Rooms: 8
Den/Family Room: Yes
Air Conditioning: Central Air
Fireplace: Yes
Laundry Level: Main
Central Vacuum: Y
Washrooms: 3
Building
Basement: Finished
Basement 2: Full
Heat Type: Forced Air
Heat Source: Gas
Exterior: Brick
Exterior: Wood
Water Supply Type: Drilled Well
Water Supply: Well
Special Designation: Other
Other Structures: Garden Shed
Parking
Driveway: Pvt Double
Garage Spaces: 3
Garage Type: Attached
Covered Parking Spaces: 12
Total Parking Spaces: 15
Fees
Tax Year: 2016
Tax Legal Description: Pcl 1-1,Sec 20M501;Lt 1,Pl20M501*
Taxes: $4,839
Highlights
Feature: Grnbelt/Cons
Feature: Wooded/Treed
Land
Cross Street: 15 Sr & Guelph Ln
Municipality District: Milton
Fronting On: West
Parcel Number: 249820001
Pool: None
Sewer: Septic
Lot Depth: 699.68 Feet
Lot Frontage: 410.35 Feet
Acres: 5-9.99
Zoning: Res.
Additional Media
- Virtual Tour: http://tours.virtualgta.com/public/vtour/display/766080?idx=1#!/
Rooms
Room details for 11144 Amos Drive, Milton
| Type | Dimensions | Description |
|---|---|---|
| Kitchen Ground | 3.28 x 4.72 | B/I Appliances, Centre Island, California Shutters |
| Breakfast Ground | 3.28 x 4.44 | Breakfast Area, Bow Window |
| Great Rm Ground | 4.80 x 4.78 | Cathedral Ceiling, Gas Fireplace, Walk-Out |
| Den Ground | 3.35 x 4.50 | Wood Stove, B/I Bookcase, Walk-Out |
| Dining Ground | 3.35 x 2.59 | Combined W/Great Rm, Hardwood Floor |
| Master 2nd | 3.35 x 4.72 | 4 Pc Ensuite, Closet Organizers, Hardwood Floor |
| 2nd Br 2nd | 3.66 x 3.71 | Hardwood Floor, California Shutters, Closet Organizers |
| 3rd Br 2nd | 3.61 x 3.05 | Hardwood Floor, California Shutters, Closet Organizers |
| Rec Bsmt | 7.92 x 5.59 | Broadloom |
| Rec Bsmt | 3.15 x 7.01 | Broadloom |
| Sunroom Ground | - | Ceiling Fan, Walk-Out |
| XXXXXXXX | XXX XX, XXXX |
XXXX XXX XXXX |
$X,XXX,XXX |
| XXX XX, XXXX |
XXXXXX XXX XXXX |
$X,XXX,XXX |
| XXXXXXXX XXXX | XXX XX, XXXX | $1,260,000 XXX XXXX |
| XXXXXXXX XXXXXX | XXX XX, XXXX | $1,150,000 XXX XXXX |

Ecole Harris Mill Public School
Elementary: PublicRobert Little Public School
Elementary: PublicAberfoyle Public School
Elementary: PublicBrookville Public School
Elementary: PublicSt Joseph's School
Elementary: CatholicMcKenzie-Smith Bennett
Elementary: PublicE C Drury/Trillium Demonstration School
Secondary: ProvincialDay School -Wellington Centre For ContEd
Secondary: PublicGary Allan High School - Milton
Secondary: PublicActon District High School
Secondary: PublicBishop Macdonell Catholic Secondary School
Secondary: CatholicMilton District High School
Secondary: Public- 2 bath
- 3 bed
- 1100 sqft
11720 Guelph Line, Milton, Ontario • L0P 1B0 • Brookville

