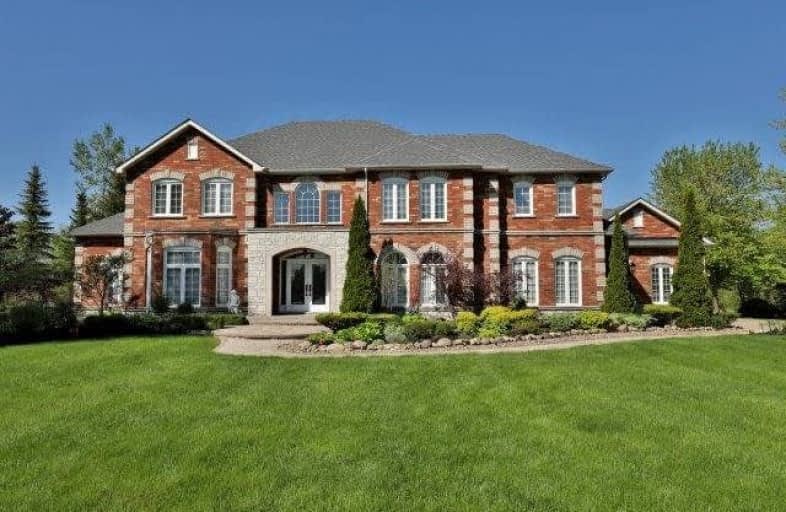Sold on Aug 31, 2017
Note: Property is not currently for sale or for rent.

-
Type: Detached
-
Style: 2-Storey
-
Size: 3500 sqft
-
Lot Size: 131.69 x 533.79 Feet
-
Age: 16-30 years
-
Taxes: $8,030 per year
-
Days on Site: 66 Days
-
Added: Sep 07, 2019 (2 months on market)
-
Updated:
-
Last Checked: 3 months ago
-
MLS®#: W3854412
-
Listed By: Re/max real estate centre inc., brokerage
Stunning Executive Home In Churchill Estates, Over 6000 Sq Ft Of Living Space, Sitting On A Picturesque Professionally Landscaped 2.88 Acres. Custom Kitchen, Hdwd, Triple Car Garage, Salt Water Pool, Hot Tub, Lg Pond With Waterfall. Large Principal Rooms, Elegant Master W/ En-Suit And 2 Walk Ins. Kitchen Walks Out To A Truly Amazing Entertaining Backyard Oasis. 4 Large Bedrooms And 2 Additional Bathrooms. Fully Finished Basement With Theatre And Exercise Room
Extras
Fridge, Stove, B/I D/W, Washer, Dryer, Microwave, All Electrical Light Fixtures, Window Coverings & Blinds, Water Softener, Water Filtration System, Sauna, Hot Tub, Bar & Bar Mirror In Basement, Bar Fridge, Wine Cooler, All Tv Wall Brackets
Property Details
Facts for 11180 Rutledge Way, Milton
Status
Days on Market: 66
Last Status: Sold
Sold Date: Aug 31, 2017
Closed Date: Nov 15, 2017
Expiry Date: Oct 26, 2017
Sold Price: $1,698,500
Unavailable Date: Aug 31, 2017
Input Date: Jun 26, 2017
Property
Status: Sale
Property Type: Detached
Style: 2-Storey
Size (sq ft): 3500
Age: 16-30
Area: Milton
Community: Brookville
Availability Date: Tba
Inside
Bedrooms: 5
Bathrooms: 5
Kitchens: 1
Rooms: 13
Den/Family Room: Yes
Air Conditioning: Central Air
Fireplace: Yes
Laundry Level: Main
Washrooms: 5
Building
Basement: Finished
Basement 2: Full
Heat Type: Forced Air
Heat Source: Gas
Exterior: Brick
Exterior: Stone
Water Supply: Well
Special Designation: Unknown
Parking
Driveway: Private
Garage Spaces: 3
Garage Type: Attached
Covered Parking Spaces: 12
Total Parking Spaces: 15
Fees
Tax Year: 2016
Tax Legal Description: Lot 4, Plan 20M728, Milton
Taxes: $8,030
Highlights
Feature: Fenced Yard
Feature: Lake/Pond
Feature: Level
Feature: Park
Feature: School
Feature: Treed
Land
Cross Street: Guelph Line/ 15th Si
Municipality District: Milton
Fronting On: West
Pool: Inground
Sewer: Septic
Lot Depth: 533.79 Feet
Lot Frontage: 131.69 Feet
Acres: 2-4.99
Zoning: Residential
Additional Media
- Virtual Tour: https://vimeopro.com/rsvideotours/11180-rutledge-way
Rooms
Room details for 11180 Rutledge Way, Milton
| Type | Dimensions | Description |
|---|---|---|
| Kitchen Ground | 3.71 x 8.84 | |
| Dining Ground | 3.94 x 4.88 | |
| Living Ground | 4.57 x 4.88 | |
| Family Ground | 4.62 x 5.49 | |
| Den Ground | 3.53 x 3.96 | |
| Master 2nd | 4.57 x 5.79 | |
| 2nd Br 2nd | 3.66 x 4.88 | |
| 3rd Br 2nd | 3.66 x 4.01 | |
| 4th Br 2nd | 3.66 x 3.96 | |
| 5th Br 2nd | 3.81 x 4.52 | |
| Media/Ent Bsmt | 7.92 x 12.80 | |
| Exercise Bsmt | 4.57 x 8.99 |
| XXXXXXXX | XXX XX, XXXX |
XXXX XXX XXXX |
$X,XXX,XXX |
| XXX XX, XXXX |
XXXXXX XXX XXXX |
$X,XXX,XXX | |
| XXXXXXXX | XXX XX, XXXX |
XXXXXXX XXX XXXX |
|
| XXX XX, XXXX |
XXXXXX XXX XXXX |
$X,XXX,XXX |
| XXXXXXXX XXXX | XXX XX, XXXX | $1,698,500 XXX XXXX |
| XXXXXXXX XXXXXX | XXX XX, XXXX | $1,799,900 XXX XXXX |
| XXXXXXXX XXXXXXX | XXX XX, XXXX | XXX XXXX |
| XXXXXXXX XXXXXX | XXX XX, XXXX | $1,975,000 XXX XXXX |

Ecole Harris Mill Public School
Elementary: PublicRobert Little Public School
Elementary: PublicAberfoyle Public School
Elementary: PublicBrookville Public School
Elementary: PublicSt Joseph's School
Elementary: CatholicMcKenzie-Smith Bennett
Elementary: PublicDay School -Wellington Centre For ContEd
Secondary: PublicGary Allan High School - Milton
Secondary: PublicActon District High School
Secondary: PublicBishop Macdonell Catholic Secondary School
Secondary: CatholicMilton District High School
Secondary: PublicGeorgetown District High School
Secondary: Public

