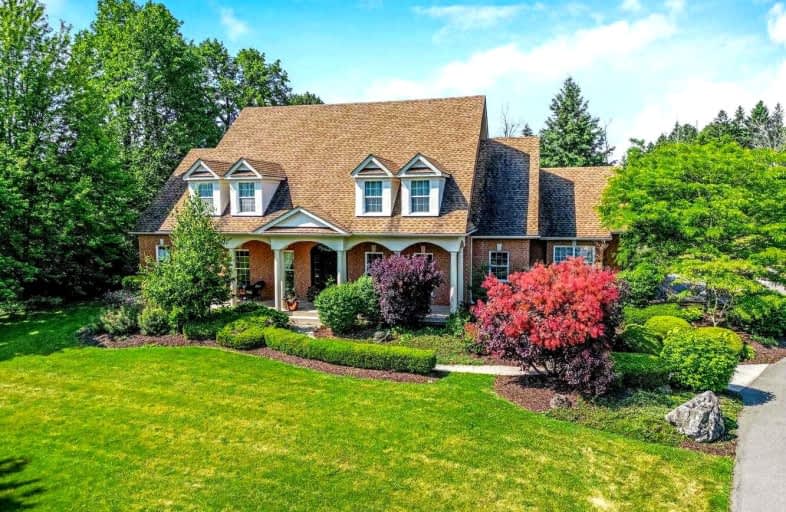Car-Dependent
- Almost all errands require a car.
0
/100
No Nearby Transit
- Almost all errands require a car.
0
/100
Somewhat Bikeable
- Most errands require a car.
33
/100

Ecole Harris Mill Public School
Elementary: Public
11.30 km
Robert Little Public School
Elementary: Public
11.35 km
Aberfoyle Public School
Elementary: Public
10.83 km
Brookville Public School
Elementary: Public
0.64 km
St Joseph's School
Elementary: Catholic
10.38 km
McKenzie-Smith Bennett
Elementary: Public
11.98 km
Day School -Wellington Centre For ContEd
Secondary: Public
12.80 km
Gary Allan High School - Milton
Secondary: Public
13.76 km
Acton District High School
Secondary: Public
12.48 km
Bishop Macdonell Catholic Secondary School
Secondary: Catholic
13.19 km
Milton District High School
Secondary: Public
13.93 km
Georgetown District High School
Secondary: Public
16.41 km
-
Campbellville Conservation Area
Campbellville ON 6.66km -
Hilton Falls Conservation Area
4985 Campbellville Side Rd, Milton ON L0P 1B0 6.8km -
Prospect Park
30 Park Ave, Acton ON L7J 1Y5 11.21km
-
Localcoin Bitcoin ATM - Kitchen Food Fair Guelph
103 Clair Rd E, Guelph ON N1L 0G6 12.34km -
Meridian Credit Union ATM
2 Clair Rd E (Clair and Gordon), Guelph ON N1L 0G6 12.47km -
TD Bank Financial Group
9 Clair Rd W (Clair & Gordon), Guelph ON N1L 0A6 12.53km



