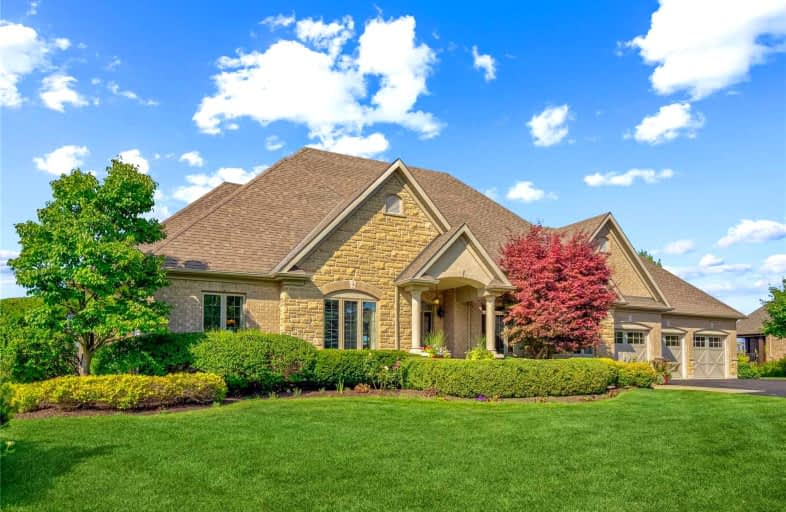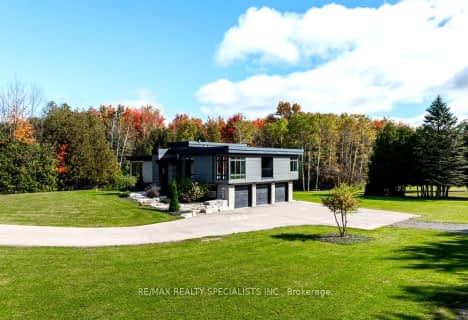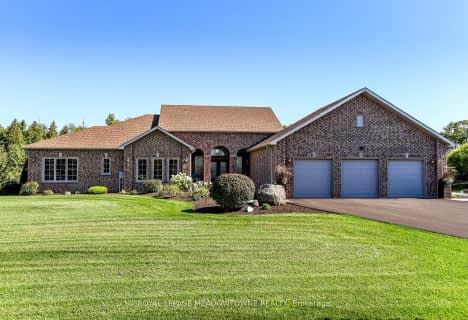
Ecole Harris Mill Public School
Elementary: Public
10.67 km
Robert Little Public School
Elementary: Public
11.43 km
Aberfoyle Public School
Elementary: Public
10.02 km
Brookville Public School
Elementary: Public
0.53 km
St Joseph's School
Elementary: Catholic
10.44 km
McKenzie-Smith Bennett
Elementary: Public
12.13 km
Day School -Wellington Centre For ContEd
Secondary: Public
11.80 km
Gary Allan High School - Halton Hills
Secondary: Public
17.22 km
Gary Allan High School - Milton
Secondary: Public
14.76 km
Acton District High School
Secondary: Public
12.61 km
Bishop Macdonell Catholic Secondary School
Secondary: Catholic
12.21 km
Georgetown District High School
Secondary: Public
17.06 km






