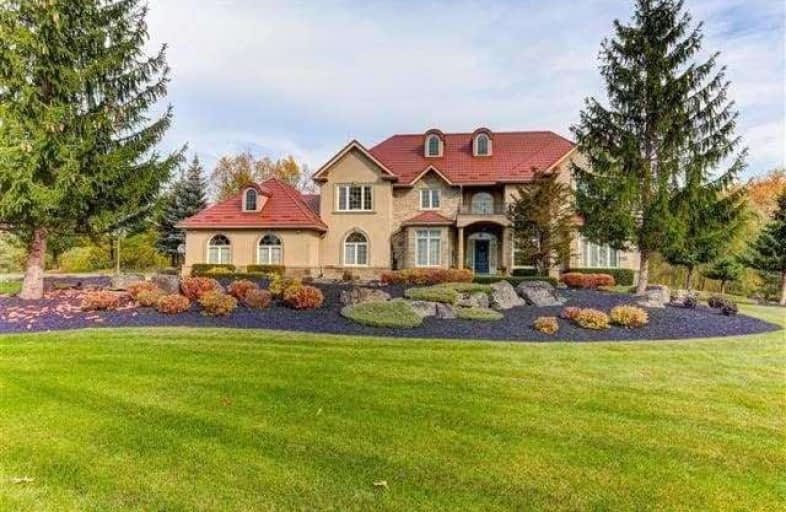Sold on May 19, 2018
Note: Property is not currently for sale or for rent.

-
Type: Detached
-
Style: 2-Storey
-
Lot Size: 139.67 x 248.82 Feet
-
Age: No Data
-
Taxes: $8,382 per year
-
Days on Site: 18 Days
-
Added: Sep 07, 2019 (2 weeks on market)
-
Updated:
-
Last Checked: 2 months ago
-
MLS®#: W4112633
-
Listed By: Sutton west realty inc., brokerage
Stunning Executive Home Located In Esteemed Churchill Estate Of Milton. Offers 6400+ Total Sqft. Of Living On 3 Levels. Great Rm W/24Ft Ceiling & Gas F/P And Oversize Windows Overlooking The Ravine.Large Principal Rooms.Gourmet Kitchen W/Quartz&S/S.Master W/5Pc Ensuite Loft W/Gas Fireplace.9Ft Ceiling On The Main&Lower Level.Professionally Finished Lower Level With 4th Br & Full W/O To Your Peaceful Oasis Pond W/Waterwall. Attached 3 Car Garage.Deck (2018).
Extras
The Perfect Home For Anyone Looking For Tranquility Without Sacrificing Luxury! Open Concept Layout! Fully Loaded Home Inside & Out. With Nothing Left To Be Desired!Tones Of Upgrades!This House Has It All!Excluded:Draperies&Hall Chandelier.
Property Details
Facts for 11430 Inglis Drive, Milton
Status
Days on Market: 18
Last Status: Sold
Sold Date: May 19, 2018
Closed Date: Jul 11, 2018
Expiry Date: Sep 15, 2018
Sold Price: $1,860,000
Unavailable Date: May 19, 2018
Input Date: May 01, 2018
Property
Status: Sale
Property Type: Detached
Style: 2-Storey
Area: Milton
Community: Brookville
Availability Date: To Be Arranged
Inside
Bedrooms: 3
Bedrooms Plus: 1
Bathrooms: 5
Kitchens: 1
Rooms: 10
Den/Family Room: Yes
Air Conditioning: Central Air
Fireplace: Yes
Central Vacuum: Y
Washrooms: 5
Building
Basement: Fin W/O
Heat Type: Forced Air
Heat Source: Gas
Exterior: Brick
Exterior: Stone
Water Supply: Well
Special Designation: Unknown
Parking
Driveway: Private
Garage Spaces: 3
Garage Type: Attached
Covered Parking Spaces: 10
Total Parking Spaces: 13
Fees
Tax Year: 2017
Tax Legal Description: Plan M797 Lot 29 Milton
Taxes: $8,382
Highlights
Feature: Cul De Sac
Feature: Grnbelt/Conserv
Feature: Ravine
Feature: School
Feature: Wooded/Treed
Land
Cross Street: Guelph Line/15 Sider
Municipality District: Milton
Fronting On: East
Pool: None
Sewer: Septic
Lot Depth: 248.82 Feet
Lot Frontage: 139.67 Feet
Additional Media
- Virtual Tour: https://imaginahome.com/WL/Main.aspx?id=869236371
Rooms
Room details for 11430 Inglis Drive, Milton
| Type | Dimensions | Description |
|---|---|---|
| Living Ground | 4.49 x 5.94 | Hardwood Floor, Crown Moulding, Large Window |
| Dining Ground | 3.88 x 6.01 | Hardwood Floor, Crown Moulding, Pot Lights |
| Kitchen Ground | 5.13 x 7.08 | Hardwood Floor, Centre Island, Stainless Steel Appl |
| Breakfast Ground | 5.13 x 7.08 | Hardwood Floor, W/O To Deck, Pot Lights |
| Family Ground | 5.23 x 7.13 | Hardwood Floor, Gas Fireplace, Large Window |
| Office Ground | 3.75 x 5.25 | Hardwood Floor, Glass Doors, O/Looks Backyard |
| Master 2nd | 4.47 x 5.99 | Hardwood Floor, 5 Pc Ensuite, W/I Closet |
| 2nd Br 2nd | 3.91 x 4.11 | Hardwood Floor, Closet, Window |
| 3rd Br 2nd | 3.78 x 4.14 | Hardwood Floor, Window, Closet |
| Loft 2nd | 3.88 x 4.80 | Hardwood Floor, Gas Fireplace, O/Looks Backyard |
| Rec Lower | 6.86 x 12.67 | 2 Way Fireplace, W/O To Yard, Large Closet |
| Br Lower | 3.22 x 3.68 | 4 Pc Ensuite, Closet |
| XXXXXXXX | XXX XX, XXXX |
XXXX XXX XXXX |
$X,XXX,XXX |
| XXX XX, XXXX |
XXXXXX XXX XXXX |
$X,XXX,XXX | |
| XXXXXXXX | XXX XX, XXXX |
XXXXXXX XXX XXXX |
|
| XXX XX, XXXX |
XXXXXX XXX XXXX |
$X,XXX,XXX |
| XXXXXXXX XXXX | XXX XX, XXXX | $1,860,000 XXX XXXX |
| XXXXXXXX XXXXXX | XXX XX, XXXX | $1,989,000 XXX XXXX |
| XXXXXXXX XXXXXXX | XXX XX, XXXX | XXX XXXX |
| XXXXXXXX XXXXXX | XXX XX, XXXX | $2,275,000 XXX XXXX |

Limehouse Public School
Elementary: PublicEcole Harris Mill Public School
Elementary: PublicRobert Little Public School
Elementary: PublicBrookville Public School
Elementary: PublicSt Joseph's School
Elementary: CatholicMcKenzie-Smith Bennett
Elementary: PublicDay School -Wellington Centre For ContEd
Secondary: PublicGary Allan High School - Halton Hills
Secondary: PublicGary Allan High School - Milton
Secondary: PublicActon District High School
Secondary: PublicBishop Macdonell Catholic Secondary School
Secondary: CatholicGeorgetown District High School
Secondary: Public- 4 bath
- 4 bed
2010 Cameron Drive, Milton, Ontario • L0P 1B0 • Brookville



