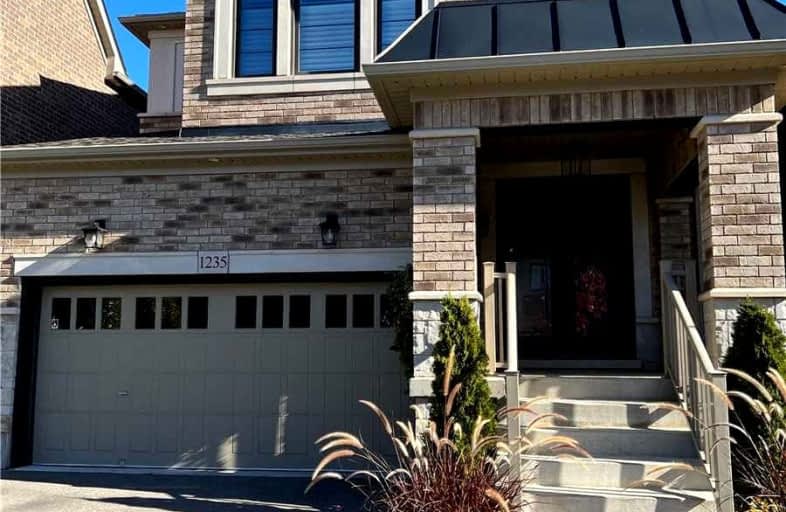
Boyne Public School
Elementary: Public
0.62 km
St. Benedict Elementary Catholic School
Elementary: Catholic
1.60 km
Our Lady of Fatima Catholic Elementary School
Elementary: Catholic
1.39 km
Anne J. MacArthur Public School
Elementary: Public
1.26 km
Tiger Jeet Singh Public School
Elementary: Public
1.85 km
Hawthorne Village Public School
Elementary: Public
2.49 km
E C Drury/Trillium Demonstration School
Secondary: Provincial
2.84 km
Ernest C Drury School for the Deaf
Secondary: Provincial
2.95 km
Gary Allan High School - Milton
Secondary: Public
3.12 km
Milton District High School
Secondary: Public
2.45 km
Jean Vanier Catholic Secondary School
Secondary: Catholic
1.07 km
Craig Kielburger Secondary School
Secondary: Public
2.92 km














