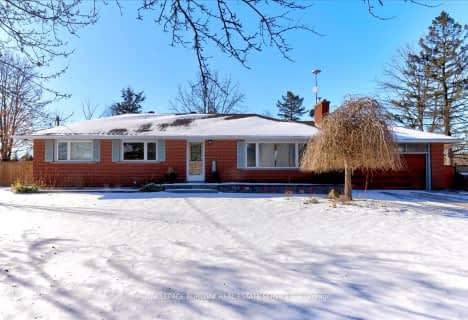Sold on Jul 13, 2016
Note: Property is not currently for sale or for rent.

-
Type: Detached
-
Style: 2-Storey
-
Size: 3500 sqft
-
Lot Size: 990 x 2173 Feet
-
Age: 16-30 years
-
Taxes: $6,709 per year
-
Days on Site: 55 Days
-
Added: May 19, 2016 (1 month on market)
-
Updated:
-
Last Checked: 3 months ago
-
MLS®#: W3500533
-
Listed By: Re/max real estate centre inc., brokerage
Stately Home On 48.29 Acres, Over 4500 Sq Ft, Indoor Pool (Not Used), Sunken Family Rm , Fireplace, Cathedral Ceiling, Hardwood Flrs, Fp In Livingrm, Ensuite Bathrm, Walk In Closet, Water Furnace(14), Steel Roof, 10,000 Watts Generac Propane Generator, 400 Amp Service, Workshop With 3 Phase Service, Eat In Kit With Walkout, Den, Rare Find
Extras
Fridge, Stove, Dishwasher, Washer, Dryer, All Elfs, All Window Coverings, Pool Table, Hot Water Tank, Water Treatment System, Cabinet In Den
Property Details
Facts for 12600 Guelph Line, Milton
Status
Days on Market: 55
Last Status: Sold
Sold Date: Jul 13, 2016
Closed Date: Oct 20, 2016
Expiry Date: Oct 30, 2016
Sold Price: $1,187,500
Unavailable Date: Jul 13, 2016
Input Date: May 19, 2016
Property
Status: Sale
Property Type: Detached
Style: 2-Storey
Size (sq ft): 3500
Age: 16-30
Area: Milton
Community: Nassagaweya
Availability Date: Nov 1
Inside
Bedrooms: 3
Bathrooms: 3
Kitchens: 1
Rooms: 10
Den/Family Room: Yes
Air Conditioning: Central Air
Fireplace: Yes
Central Vacuum: Y
Washrooms: 3
Building
Basement: Full
Heat Type: Water
Heat Source: Grnd Srce
Exterior: Brick
Water Supply: Well
Special Designation: Unknown
Other Structures: Workshop
Parking
Driveway: Private
Garage Spaces: 3
Garage Type: Attached
Covered Parking Spaces: 10
Fees
Tax Year: 2016
Tax Legal Description: Con 3 Pt Lt 24, Nas, Parts 1,2 Rp20R2198
Taxes: $6,709
Highlights
Feature: Bush
Land
Cross Street: 25 Sr / Guelph Line
Municipality District: Milton
Fronting On: West
Pool: Indoor
Sewer: Septic
Lot Depth: 2173 Feet
Lot Frontage: 990 Feet
Acres: 25-49.99
Rooms
Room details for 12600 Guelph Line, Milton
| Type | Dimensions | Description |
|---|---|---|
| Kitchen Ground | 4.67 x 6.45 | Breakfast Area, Family Size Kitche, W/O To Deck |
| Family Ground | 5.76 x 6.63 | Brick Fireplace, Cathedral Ceiling, Hardwood Floor |
| Dining Ground | 4.65 x 4.68 | French Doors, Hardwood Floor |
| Living Ground | 4.66 x 5.47 | Fireplace, Hardwood Floor, French Doors |
| Den Ground | 3.33 x 4.14 | Hardwood Floor |
| Master 2nd | 4.68 x 6.45 | 4 Pc Ensuite, W/I Closet, Whirlpool |
| 2nd Br 2nd | 3.32 x 4.19 | |
| 3rd Br 2nd | 4.54 x 4.65 | |
| Games 2nd | 7.87 x 8.70 | |
| Common Rm Ground | 9.37 x 14.03 |
| XXXXXXXX | XXX XX, XXXX |
XXXX XXX XXXX |
$X,XXX,XXX |
| XXX XX, XXXX |
XXXXXX XXX XXXX |
$X,XXX,XXX |
| XXXXXXXX XXXX | XXX XX, XXXX | $1,187,500 XXX XXXX |
| XXXXXXXX XXXXXX | XXX XX, XXXX | $1,300,000 XXX XXXX |

Ecole Harris Mill Public School
Elementary: PublicRobert Little Public School
Elementary: PublicAberfoyle Public School
Elementary: PublicBrookville Public School
Elementary: PublicSt Joseph's School
Elementary: CatholicMcKenzie-Smith Bennett
Elementary: PublicDay School -Wellington Centre For ContEd
Secondary: PublicGary Allan High School - Halton Hills
Secondary: PublicActon District High School
Secondary: PublicBishop Macdonell Catholic Secondary School
Secondary: CatholicSt James Catholic School
Secondary: CatholicGeorgetown District High School
Secondary: Public- 2 bath
- 3 bed
- 1100 sqft
11720 Guelph Line, Milton, Ontario • L0P 1B0 • Brookville

