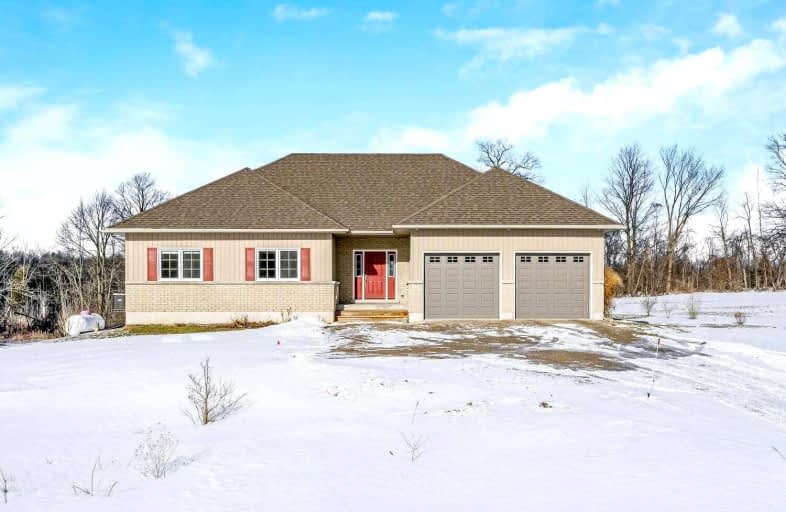Sold on Mar 10, 2022
Note: Property is not currently for sale or for rent.

-
Type: Detached
-
Style: Bungalow
-
Size: 1500 sqft
-
Lot Size: 92.7 x 128.31 Metres
-
Age: 6-15 years
-
Taxes: $2,544 per year
-
Days on Site: 6 Days
-
Added: Mar 04, 2022 (6 days on market)
-
Updated:
-
Last Checked: 3 hours ago
-
MLS®#: W5524276
-
Listed By: Royal lepage meadowtowne realty, brokerage
This 1895 Sqft Home Was Lovingly Designed & Built In 2014 With No Detail Missed. Walk Through The Dble Door Entry Into An Open Concept Floor Plan With High Ceilings,Large Picture Windows And A Feeling Of Home!The Eat In Kitchen Features A 4Ftx5Ft Pantry,Lots Of Cupboard Space & Massive Granite Breakfast Bar.The Dining Area Features A W/O To Huge Deck Overlooking The Forest And Fields. The Master Features A 4Pc Ensuite & Walk In Closet.Every Rm Is Bright
Extras
And Spacious With Amazing Views.The Unspoiled 1895 Sqft Basement Has A Rough In 3 Pc Washroom, Large Windows And Awaits Your Design Ideas. Sump Has An Auto Backup Generator$$$. Rental Propane Tank, Owned Hwt
Property Details
Facts for 12601 Guelph Line, Milton
Status
Days on Market: 6
Last Status: Sold
Sold Date: Mar 10, 2022
Closed Date: Apr 14, 2022
Expiry Date: Jun 04, 2022
Sold Price: $1,833,000
Unavailable Date: Mar 10, 2022
Input Date: Mar 04, 2022
Prior LSC: Listing with no contract changes
Property
Status: Sale
Property Type: Detached
Style: Bungalow
Size (sq ft): 1500
Age: 6-15
Area: Milton
Community: Campbellville
Availability Date: Flex
Inside
Bedrooms: 3
Bathrooms: 2
Kitchens: 1
Rooms: 7
Den/Family Room: No
Air Conditioning: Central Air
Fireplace: Yes
Laundry Level: Main
Washrooms: 2
Building
Basement: Full
Basement 2: Unfinished
Heat Type: Forced Air
Heat Source: Propane
Exterior: Brick
Exterior: Vinyl Siding
Water Supply Type: Drilled Well
Water Supply: Well
Special Designation: Unknown
Parking
Driveway: Private
Garage Spaces: 2
Garage Type: Attached
Covered Parking Spaces: 4
Total Parking Spaces: 6
Fees
Tax Year: 2021
Tax Legal Description: Con 4 Pt Lot 24 Rp 20R12750 Part 1
Taxes: $2,544
Highlights
Feature: Grnbelt/Cons
Feature: School Bus Route
Land
Cross Street: Guelph Line & 25th S
Municipality District: Milton
Fronting On: East
Parcel Number: 249860128
Pool: None
Sewer: Septic
Lot Depth: 128.31 Metres
Lot Frontage: 92.7 Metres
Lot Irregularities: 92.73 X 128.31 X 60.9
Acres: 2-4.99
Additional Media
- Virtual Tour: https://tours.shutterhouse.ca/1962064?idx=1
Rooms
Room details for 12601 Guelph Line, Milton
| Type | Dimensions | Description |
|---|---|---|
| Kitchen Main | 4.57 x 4.27 | Family Size Kitchen, Centre Island, Pantry |
| Breakfast Main | 4.57 x 3.05 | Open Concept, Large Window, W/O To Deck |
| Living Main | 4.57 x 6.55 | Open Concept, Pot Lights, Wood Stove |
| Prim Bdrm Main | 4.30 x 3.38 | Large Window, W/I Closet, 4 Pc Ensuite |
| 2nd Br Main | 4.15 x 3.38 | Laminate, Large Window, Double Closet |
| 3rd Br Main | 3.35 x 4.79 | Laminate, Large Window, Double Closet |
| Mudroom Main | 1.22 x 2.35 | Vinyl Floor, Access To Garage |
| Laundry Main | 1.95 x 2.23 | Vinyl Floor, Large Window |
| XXXXXXXX | XXX XX, XXXX |
XXXX XXX XXXX |
$X,XXX,XXX |
| XXX XX, XXXX |
XXXXXX XXX XXXX |
$X,XXX,XXX |
| XXXXXXXX XXXX | XXX XX, XXXX | $1,833,000 XXX XXXX |
| XXXXXXXX XXXXXX | XXX XX, XXXX | $1,150,000 XXX XXXX |

Sacred Heart Catholic School
Elementary: CatholicEcole Harris Mill Public School
Elementary: PublicRobert Little Public School
Elementary: PublicRockwood Centennial Public School
Elementary: PublicBrookville Public School
Elementary: PublicSt Joseph's School
Elementary: CatholicDay School -Wellington Centre For ContEd
Secondary: PublicActon District High School
Secondary: PublicBishop Macdonell Catholic Secondary School
Secondary: CatholicSt James Catholic School
Secondary: CatholicCentennial Collegiate and Vocational Institute
Secondary: PublicJohn F Ross Collegiate and Vocational Institute
Secondary: Public- 4 bath
- 3 bed
12629 Second Line, Milton, Ontario • L0P 1B0 • Nassagaweya



