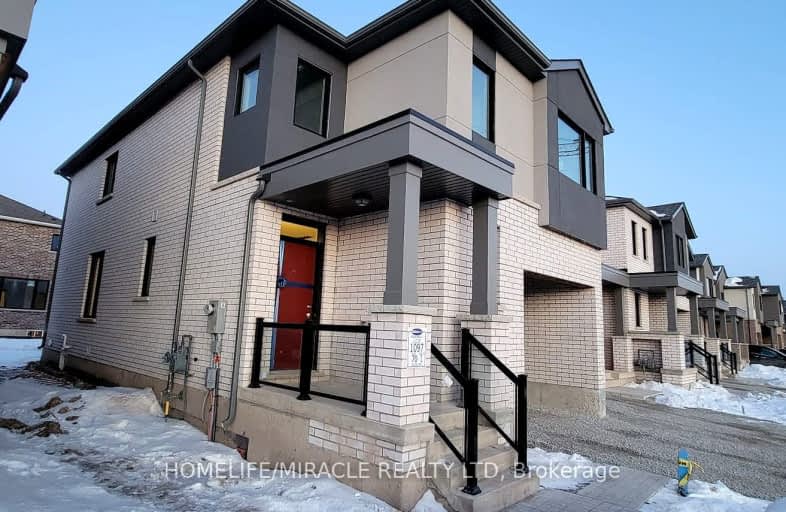Car-Dependent
- Almost all errands require a car.
3
/100
Minimal Transit
- Almost all errands require a car.
13
/100
Somewhat Bikeable
- Most errands require a car.
37
/100

Boyne Public School
Elementary: Public
1.96 km
Lumen Christi Catholic Elementary School Elementary School
Elementary: Catholic
1.27 km
St. Benedict Elementary Catholic School
Elementary: Catholic
2.37 km
Anne J. MacArthur Public School
Elementary: Public
2.37 km
P. L. Robertson Public School
Elementary: Public
1.50 km
Escarpment View Public School
Elementary: Public
2.83 km
E C Drury/Trillium Demonstration School
Secondary: Provincial
4.14 km
Ernest C Drury School for the Deaf
Secondary: Provincial
4.37 km
Gary Allan High School - Milton
Secondary: Public
4.40 km
Milton District High School
Secondary: Public
3.45 km
Jean Vanier Catholic Secondary School
Secondary: Catholic
1.50 km
Craig Kielburger Secondary School
Secondary: Public
5.35 km
-
Leiterman Park
284 Leiterman Dr, Milton ON L9T 8B9 1.92km -
Coates Neighbourhood Park South
776 Philbrook Dr (Philbrook & Cousens Terrace), Milton ON 3.95km -
Bristol Park
4.03km
-
RBC Royal Bank
1055 Bronte St S, Milton ON L9T 8X3 1.42km -
Prosperity One
611 Holly Ave (Derry Rd), Milton ON L9T 0K4 4.09km -
TD Bank Financial Group
1040 Kennedy Cir, Milton ON L9T 0J9 4.15km







