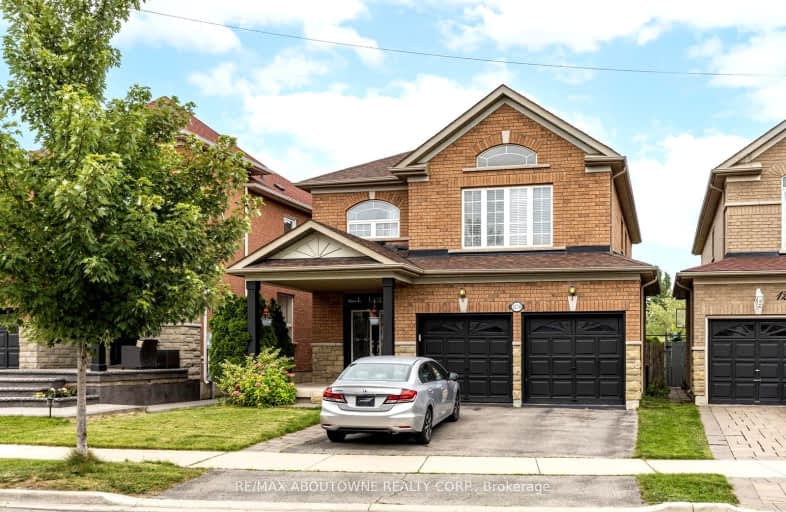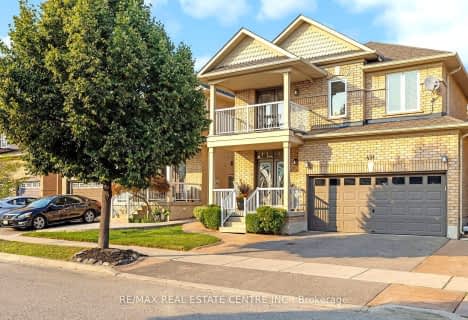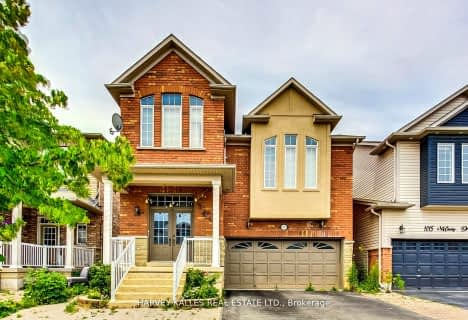Somewhat Walkable
- Some errands can be accomplished on foot.
57
/100
Some Transit
- Most errands require a car.
30
/100
Bikeable
- Some errands can be accomplished on bike.
53
/100

E W Foster School
Elementary: Public
2.08 km
ÉÉC Saint-Nicolas
Elementary: Catholic
1.78 km
St Peters School
Elementary: Catholic
0.62 km
Chris Hadfield Public School
Elementary: Public
0.72 km
St. Anthony of Padua Catholic Elementary School
Elementary: Catholic
1.46 km
Bruce Trail Public School
Elementary: Public
1.92 km
E C Drury/Trillium Demonstration School
Secondary: Provincial
3.02 km
Ernest C Drury School for the Deaf
Secondary: Provincial
2.76 km
Gary Allan High School - Milton
Secondary: Public
2.82 km
Milton District High School
Secondary: Public
3.74 km
Bishop Paul Francis Reding Secondary School
Secondary: Catholic
0.87 km
Craig Kielburger Secondary School
Secondary: Public
3.78 km
-
Trudeau Park
1.71km -
Beaty Neighbourhood Park South
820 Bennett Blvd, Milton ON 3.04km -
Coates Neighbourhood Park South
776 Philbrook Dr (Philbrook & Cousens Terrace), Milton ON 3.38km
-
Hsbc Bank Canada
91 James Snow Pky N (401), Hornby ON L9E 0H3 0.21km -
CIBC
9030 Derry Rd (Derry), Milton ON L9T 7H9 2.58km -
Scotiabank
620 Scott Blvd, Milton ON L9T 7Z3 5.41km














