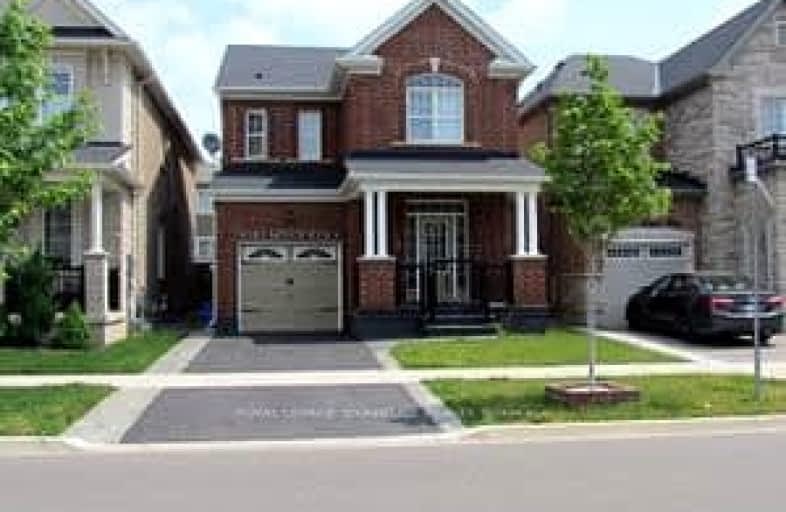Car-Dependent
- Almost all errands require a car.
Minimal Transit
- Almost all errands require a car.
Somewhat Bikeable
- Most errands require a car.

Boyne Public School
Elementary: PublicLumen Christi Catholic Elementary School Elementary School
Elementary: CatholicSt. Benedict Elementary Catholic School
Elementary: CatholicOur Lady of Fatima Catholic Elementary School
Elementary: CatholicAnne J. MacArthur Public School
Elementary: PublicP. L. Robertson Public School
Elementary: PublicE C Drury/Trillium Demonstration School
Secondary: ProvincialErnest C Drury School for the Deaf
Secondary: ProvincialGary Allan High School - Milton
Secondary: PublicMilton District High School
Secondary: PublicJean Vanier Catholic Secondary School
Secondary: CatholicCraig Kielburger Secondary School
Secondary: Public-
Bronte Meadows Park
165 Laurier Ave (Farmstead Dr.), Milton ON L9T 4W6 2.5km -
Beaty Neighbourhood Park South
820 Bennett Blvd, Milton ON 3.33km -
Trudeau Park
5.02km
-
Scotiabank
620 Scott Blvd, Milton ON L9T 7Z3 2.16km -
TD Bank Financial Group
1040 Kennedy Cir, Milton ON L9T 0J9 2.61km -
RBC Royal Bank
55 Ontario St S (Main), Milton ON L9T 2M3 4.04km
- 4 bath
- 4 bed
- 2500 sqft
221 Etheridge Avenue North, Milton, Ontario • L9E 1H6 • 1032 - FO Ford














