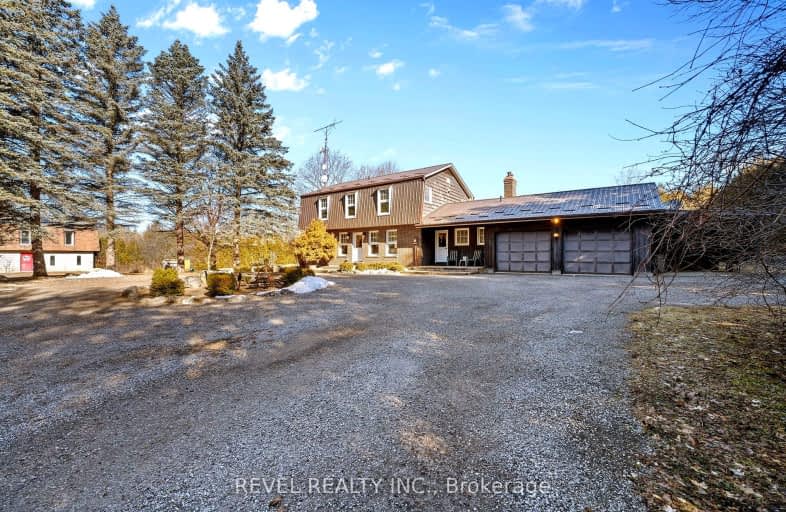
Car-Dependent
- Almost all errands require a car.
No Nearby Transit
- Almost all errands require a car.
Somewhat Bikeable
- Most errands require a car.

Sacred Heart Catholic School
Elementary: CatholicEcole Harris Mill Public School
Elementary: PublicRockwood Centennial Public School
Elementary: PublicSir Isaac Brock Public School
Elementary: PublicSt Ignatius of Loyola Catholic School
Elementary: CatholicWestminster Woods Public School
Elementary: PublicDay School -Wellington Centre For ContEd
Secondary: PublicSt John Bosco Catholic School
Secondary: CatholicBishop Macdonell Catholic Secondary School
Secondary: CatholicSt James Catholic School
Secondary: CatholicCentennial Collegiate and Vocational Institute
Secondary: PublicJohn F Ross Collegiate and Vocational Institute
Secondary: Public-
Chompin at The Bit Bar & Grille
148 Main St N, Rockwood, ON N0B 2K0 6.73km -
The Real Deal
224 Victoria Road S, Guelph, ON N1E 5R1 6.76km -
Royal City Brewing
199 Victoria Road, Guelph, ON N1E 6.99km
-
Union Market Square
599 Arkell Road, Arkell, ON N0B 1C0 3.42km -
Eramosa River Cafe
185 Main Street S, Rockwood, ON N0B 2K0 6.38km -
Cavan Coffee
1467 Gordon Street, Guelph, ON N1L 1C9 7.21km
-
Hot Shot Fitness
199 Victoria Road S, Unit C1, Guelph, ON N1E 6T9 6.89km -
Vault Barbell Club
101 Beverley Street, Unit C, Guelph, ON N1E 3C3 7.3km -
Everything Fitness
259 Grange Rd, Guelph, ON N1E 6R5 7.34km
-
Zehrs
160 Kortright Road W, Guelph, ON N1G 4W2 8.24km -
Royal City Pharmacy Ida
84 Gordon Street, Guelph, ON N1H 4H6 8.69km -
Shoppers Drug Mart
375 Eramosa Road, Guelph, ON N1E 2N1 8.81km
-
Union Market Square
599 Arkell Road, Arkell, ON N0B 1C0 3.42km -
Airpark Cafe
50 Skyway Drive, Guelph, ON N1H 6H8 4.76km -
Hangout
167 Jolliffe Avenue, Rockwood, ON N0B 2K0 5.72km
-
Stone Road Mall
435 Stone Road W, Guelph, ON N1G 2X6 9.2km -
Canadian Tire
127 Stone Road W, Guelph, ON N1G 5G4 8.37km -
Walmart
175 Stone Road W, Guelph, ON N1G 5L4 8.6km
-
Ethnic Supermarket
234 Victoria Road S, Guelph, ON N1E 5R1 6.73km -
Big Bear Food Mart
235 Starwood Drive, Guelph, ON N1E 7M5 6.74km -
Rowe Farms - Guelph
1027 Gordon Street, Guelph, ON N1G 4X1 7.17km
-
LCBO
615 Scottsdale Drive, Guelph, ON N1G 3P4 9.54km -
LCBO
830 Main St E, Milton, ON L9T 0J4 22.16km -
LCBO
97 Parkside Drive W, Fergus, ON N1M 3M5 26.12km
-
Jameson’s Auto Works
15 Smith ave., Guelph, ON N1E 5V4 7.31km -
Milburn's
219 Brock Road N, Guelph, ON N1L 1G5 8.5km -
Canadian Tire Gas+
615 Scottsdale Drive, Guelph, ON N1G 3P4 9.49km
-
Mustang Drive In
5012 Jones Baseline, Eden Mills, ON N0B 1P0 3.56km -
Pergola Commons Cinema
85 Clair Road E, Guelph, ON N1L 0J7 7.42km -
The Book Shelf
41 Quebec Street, Guelph, ON N1H 2T1 9.12km
-
Guelph Public Library
100 Norfolk Street, Guelph, ON N1H 4J6 9.32km -
Guelph Public Library
650 Scottsdale Drive, Guelph, ON N1G 3M2 9.39km -
Halton Hills Public Library
9 Church Street, Georgetown, ON L7G 2A3 19.81km
-
Guelph General Hospital
115 Delhi Street, Guelph, ON N1E 4J4 9.25km -
Georgetown Hospital
1 Princess Anne Drive, Georgetown, ON L7G 2B8 19.12km -
Milton District Hospital
725 Bronte Street S, Milton, ON L9T 9K1 22.8km
-
O’Connor Lane Park
Guelph ON 6.62km -
Hanlon Creek Park
505 Kortright Rd W, Guelph ON 9.02km -
Silvercreek Park
Guelph ON 9.55km
-
Global Currency Svc
1027 Gordon St, Guelph ON N1G 4X1 7.25km -
RBC Royal Bank
5 Clair Rd E (Clairfield and Gordon), Guelph ON N1L 0J7 7.68km -
TD Canada Trust Branch and ATM
9 Clair Rd W, Guelph ON N1L 0A6 7.76km
- 5 bath
- 5 bed
- 5000 sqft
216 Barden Street, Guelph/Eramosa, Ontario • N0B 1P0 • Rural Guelph/Eramosa


