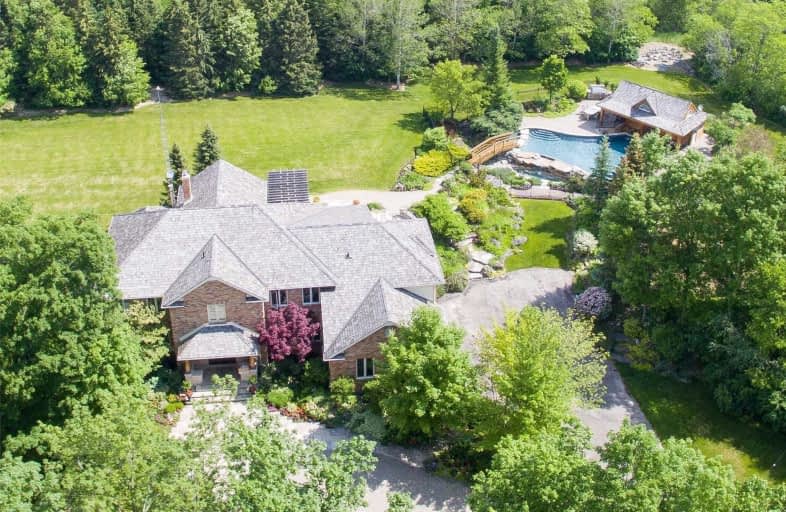Sold on Jun 09, 2020
Note: Property is not currently for sale or for rent.

-
Type: Detached
-
Style: 2-Storey
-
Size: 5000 sqft
-
Lot Size: 415.44 x 734.3 Feet
-
Age: 16-30 years
-
Taxes: $10,643 per year
-
Days on Site: 101 Days
-
Added: Feb 28, 2020 (3 months on market)
-
Updated:
-
Last Checked: 3 months ago
-
MLS®#: W4705158
-
Listed By: Sotheby`s international realty canada, brokerage
From The Moment You Enter The Long, Tree Lined Drive, It Is Evident That This Is An Estate Like No Other. Recently Renovated C/B 4 Bed, 7 Bath Home. Approx 6000 Sq Ft Plus Lower Level Walk-Out. Exquisite Finishes Throughout. The Multi-Award Winning Landscaping Is Breathtaking, Culminating In An Outdoor Entertainment Area To Rival Any Resort. Easy Commute To Guelph, Milton,Gta, Pearson Airport, & Minutes To Rockwood. This Isn't Just A Home. It's A Lifestyle!
Extras
Inc: All Appl:Fridge,Gas Cooktop,Range,Convec Oven & Warming Drawer,D/W,M/W,W/D,Wine Fridge, Beverage Fridge,Freezer. 2 Bar Fridges & Freezer & Bbq At Pool. All Elfs, All Window Cov, All Pool Equip,2 Ac, 2 Furnaces,Hwt,Water Filtration Syst
Property Details
Facts for 13701 Fourth Line Nassagaweya, Milton
Status
Days on Market: 101
Last Status: Sold
Sold Date: Jun 09, 2020
Closed Date: Jul 15, 2020
Expiry Date: Aug 21, 2020
Sold Price: $2,500,000
Unavailable Date: Jun 09, 2020
Input Date: Feb 28, 2020
Property
Status: Sale
Property Type: Detached
Style: 2-Storey
Size (sq ft): 5000
Age: 16-30
Area: Milton
Community: Nassagaweya
Availability Date: Flex
Assessment Amount: $1,429,000
Assessment Year: 2016
Inside
Bedrooms: 4
Bathrooms: 7
Kitchens: 1
Rooms: 15
Den/Family Room: Yes
Air Conditioning: Central Air
Fireplace: Yes
Laundry Level: Main
Central Vacuum: Y
Washrooms: 7
Building
Basement: Fin W/O
Basement 2: Full
Heat Type: Forced Air
Heat Source: Gas
Exterior: Brick
Elevator: N
Water Supply Type: Drilled Well
Water Supply: Well
Special Designation: Unknown
Other Structures: Drive Shed
Parking
Driveway: Circular
Garage Spaces: 5
Garage Type: Attached
Covered Parking Spaces: 50
Total Parking Spaces: 53
Fees
Tax Year: 2019
Tax Legal Description: Pt Lt 30,Con 5 Nas,As In 730155;Milton/Nassagaweya
Taxes: $10,643
Highlights
Feature: Grnbelt/Cons
Feature: Wooded/Treed
Land
Cross Street: 4th Line/30 Side Rd
Municipality District: Milton
Fronting On: East
Parcel Number: 249900066
Pool: Inground
Sewer: Septic
Lot Depth: 734.3 Feet
Lot Frontage: 415.44 Feet
Lot Irregularities: 740.23X200.29X200.3X2
Acres: 10-24.99
Zoning: Res
Waterfront: None
Additional Media
- Virtual Tour: https://www.youtube.com/watch?v=pTGX0q401kI
Rooms
Room details for 13701 Fourth Line Nassagaweya, Milton
| Type | Dimensions | Description |
|---|---|---|
| Living Main | 5.20 x 4.58 | |
| Solarium Main | 4.27 x 4.29 | |
| Office Main | 4.53 x 4.44 | |
| Family Main | 7.70 x 5.50 | |
| Kitchen Main | 4.83 x 4.39 | |
| Breakfast Main | 5.20 x 3.10 | |
| Great Rm Main | 9.12 x 7.06 | |
| Dining Main | 4.57 x 4.50 | |
| Master 2nd | 5.40 x 4.62 | |
| 2nd Br 2nd | 4.60 x 3.75 | |
| 3rd Br 2nd | 4.60 x 4.14 | |
| 4th Br 2nd | 5.47 x 4.36 |

| XXXXXXXX | XXX XX, XXXX |
XXXX XXX XXXX |
$X,XXX,XXX |
| XXX XX, XXXX |
XXXXXX XXX XXXX |
$X,XXX,XXX | |
| XXXXXXXX | XXX XX, XXXX |
XXXXXXX XXX XXXX |
|
| XXX XX, XXXX |
XXXXXX XXX XXXX |
$X,XXX,XXX | |
| XXXXXXXX | XXX XX, XXXX |
XXXXXXX XXX XXXX |
|
| XXX XX, XXXX |
XXXXXX XXX XXXX |
$X,XXX,XXX | |
| XXXXXXXX | XXX XX, XXXX |
XXXXXXX XXX XXXX |
|
| XXX XX, XXXX |
XXXXXX XXX XXXX |
$X,XXX,XXX | |
| XXXXXXXX | XXX XX, XXXX |
XXXXXXXX XXX XXXX |
|
| XXX XX, XXXX |
XXXXXX XXX XXXX |
$X,XXX,XXX | |
| XXXXXXXX | XXX XX, XXXX |
XXXXXXX XXX XXXX |
|
| XXX XX, XXXX |
XXXXXX XXX XXXX |
$X,XXX,XXX |
| XXXXXXXX XXXX | XXX XX, XXXX | $2,500,000 XXX XXXX |
| XXXXXXXX XXXXXX | XXX XX, XXXX | $2,849,000 XXX XXXX |
| XXXXXXXX XXXXXXX | XXX XX, XXXX | XXX XXXX |
| XXXXXXXX XXXXXX | XXX XX, XXXX | $2,999,900 XXX XXXX |
| XXXXXXXX XXXXXXX | XXX XX, XXXX | XXX XXXX |
| XXXXXXXX XXXXXX | XXX XX, XXXX | $2,999,900 XXX XXXX |
| XXXXXXXX XXXXXXX | XXX XX, XXXX | XXX XXXX |
| XXXXXXXX XXXXXX | XXX XX, XXXX | $3,150,000 XXX XXXX |
| XXXXXXXX XXXXXXXX | XXX XX, XXXX | XXX XXXX |
| XXXXXXXX XXXXXX | XXX XX, XXXX | $3,249,900 XXX XXXX |
| XXXXXXXX XXXXXXX | XXX XX, XXXX | XXX XXXX |
| XXXXXXXX XXXXXX | XXX XX, XXXX | $3,499,900 XXX XXXX |

Sacred Heart Catholic School
Elementary: CatholicEcole Harris Mill Public School
Elementary: PublicRobert Little Public School
Elementary: PublicRockwood Centennial Public School
Elementary: PublicBrookville Public School
Elementary: PublicSt Joseph's School
Elementary: CatholicDay School -Wellington Centre For ContEd
Secondary: PublicSt John Bosco Catholic School
Secondary: CatholicActon District High School
Secondary: PublicBishop Macdonell Catholic Secondary School
Secondary: CatholicSt James Catholic School
Secondary: CatholicJohn F Ross Collegiate and Vocational Institute
Secondary: Public- 5 bath
- 4 bed
- 3000 sqft
5175 Pineridge Drive, Halton Hills, Ontario • L7J 2L7 • 1041 - NA Rural Nassagaweya


