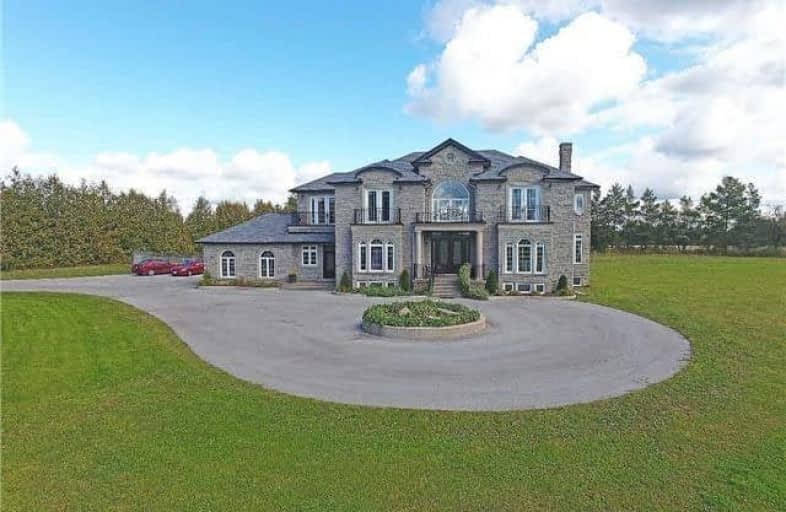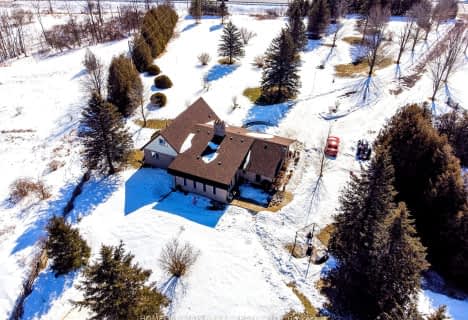Sold on Apr 06, 2018
Note: Property is not currently for sale or for rent.

-
Type: Detached
-
Style: 2-Storey
-
Size: 5000 sqft
-
Lot Size: 350 x 1250 Feet
-
Age: 6-15 years
-
Taxes: $12,883 per year
-
Days on Site: 23 Days
-
Added: Sep 07, 2019 (3 weeks on market)
-
Updated:
-
Last Checked: 2 months ago
-
MLS®#: W4067288
-
Listed By: Homelife maple leaf realty ltd., brokerage
Gorgeous 6100 Sqft Home On 10 Acre Land. Open Concept With 10Ft Ceiling On Main Floor And 12Ft Ceiling On Second Floor Rooms And 9.4Ft Ceiling Basement. Grand Foyer With Art Niches, Large Skylight, Stunning Staircase With Overall Opening To Upper Floor, 3 Balconies, 3 Propane Fireplace, Marble And Bubinga Hardwood Floor, Crown Moulding, Solid Walnut Cabinets Granite Counter Tops, Built In Stainless Steel Appliances. No Disappointments!
Extras
5 Bedrooms With Ensuites, Lower Level Sound Studio, Rough-In Bar And 2 Washrooms, 2 Geo Thermal Furnace, Amazing Rear Patio, Wine Cooler, Credenza, Corner Sink, Bar Sink, More Than 400 Pot Lights.
Property Details
Facts for 14071 Fourth Line Nassagaweya, Milton
Status
Days on Market: 23
Last Status: Sold
Sold Date: Apr 06, 2018
Closed Date: May 31, 2018
Expiry Date: Aug 20, 2018
Sold Price: $2,000,000
Unavailable Date: Apr 06, 2018
Input Date: Mar 15, 2018
Prior LSC: Listing with no contract changes
Property
Status: Sale
Property Type: Detached
Style: 2-Storey
Size (sq ft): 5000
Age: 6-15
Area: Milton
Community: Nassagaweya
Availability Date: Flexiable
Assessment Amount: $2,102,000
Assessment Year: 2016
Inside
Bedrooms: 5
Bathrooms: 7
Kitchens: 1
Rooms: 11
Den/Family Room: Yes
Air Conditioning: Central Air
Fireplace: Yes
Laundry Level: Main
Central Vacuum: Y
Washrooms: 7
Utilities
Electricity: Yes
Gas: No
Telephone: Yes
Building
Basement: Part Fin
Basement 2: Walk-Up
Heat Type: Forced Air
Heat Source: Grnd Srce
Exterior: Brick
Exterior: Stone
Elevator: N
Water Supply Type: Drilled Well
Water Supply: Well
Special Designation: Unknown
Parking
Driveway: Pvt Double
Garage Spaces: 3
Garage Type: Attached
Covered Parking Spaces: 20
Total Parking Spaces: 20
Fees
Tax Year: 2017
Tax Legal Description: Pt Lot 31, Con 5 Nas As In 491235
Taxes: $12,883
Land
Cross Street: Hwy 7/ South Fourth
Municipality District: Milton
Fronting On: South
Pool: None
Sewer: Septic
Lot Depth: 1250 Feet
Lot Frontage: 350 Feet
Acres: 10-24.99
Additional Media
- Virtual Tour: http://www.virtualtourrealestate.ca/September2017/BalwinderSinghSep7FUnbranded/
Rooms
Room details for 14071 Fourth Line Nassagaweya, Milton
| Type | Dimensions | Description |
|---|---|---|
| Living Ground | 5.51 x 5.87 | Hardwood Floor, Crown Moulding |
| Dining Ground | 4.85 x 6.50 | Hardwood Floor, Crown Moulding |
| Kitchen Ground | 5.56 x 8.84 | Stainless Steel Appl, Granite Counter |
| Family Ground | 5.89 x 6.50 | Hardwood Floor, Pot Lights |
| Den Ground | 5.05 x 5.51 | Hardwood Floor, Pot Lights |
| Exercise Ground | 4.29 x 5.56 | Hardwood Floor, Pot Lights |
| Master 2nd | 5.56 x 7.11 | 6 Pc Ensuite, Hardwood Floor, Pot Lights |
| 2nd Br 2nd | 5.54 x 5.79 | 4 Pc Ensuite, Hardwood Floor, Pot Lights |
| 3rd Br 2nd | 5.49 x 5.89 | 3 Pc Ensuite, Hardwood Floor, Pot Lights |
| 4th Br 2nd | 4.24 x 4.97 | 3 Pc Ensuite, Hardwood Floor, Pot Lights |
| 5th Br 2nd | 4.32 x 4.88 | 4 Pc Ensuite, Hardwood Floor, Pot Lights |
| Rec Bsmt | 4.06 x 5.83 |
| XXXXXXXX | XXX XX, XXXX |
XXXX XXX XXXX |
$X,XXX,XXX |
| XXX XX, XXXX |
XXXXXX XXX XXXX |
$X,XXX,XXX | |
| XXXXXXXX | XXX XX, XXXX |
XXXXXXX XXX XXXX |
|
| XXX XX, XXXX |
XXXXXX XXX XXXX |
$X,XXX,XXX | |
| XXXXXXXX | XXX XX, XXXX |
XXXXXXX XXX XXXX |
|
| XXX XX, XXXX |
XXXXXX XXX XXXX |
$X,XXX,XXX |
| XXXXXXXX XXXX | XXX XX, XXXX | $2,000,000 XXX XXXX |
| XXXXXXXX XXXXXX | XXX XX, XXXX | $2,199,000 XXX XXXX |
| XXXXXXXX XXXXXXX | XXX XX, XXXX | XXX XXXX |
| XXXXXXXX XXXXXX | XXX XX, XXXX | $2,199,000 XXX XXXX |
| XXXXXXXX XXXXXXX | XXX XX, XXXX | XXX XXXX |
| XXXXXXXX XXXXXX | XXX XX, XXXX | $2,349,000 XXX XXXX |

Sacred Heart Catholic School
Elementary: CatholicEcole Harris Mill Public School
Elementary: PublicRobert Little Public School
Elementary: PublicRockwood Centennial Public School
Elementary: PublicBrookville Public School
Elementary: PublicSt Joseph's School
Elementary: CatholicDay School -Wellington Centre For ContEd
Secondary: PublicSt John Bosco Catholic School
Secondary: CatholicActon District High School
Secondary: PublicBishop Macdonell Catholic Secondary School
Secondary: CatholicSt James Catholic School
Secondary: CatholicJohn F Ross Collegiate and Vocational Institute
Secondary: Public- 3 bath
- 5 bed
- 2000 sqft
8554 Hwy 7 Road, Guelph/Eramosa, Ontario • N0B 2K0 • Rockwood
- 3 bath
- 5 bed
8438 HWY 7, Guelph/Eramosa, Ontario • N0B 2K0 • Rural Guelph/Eramosa




