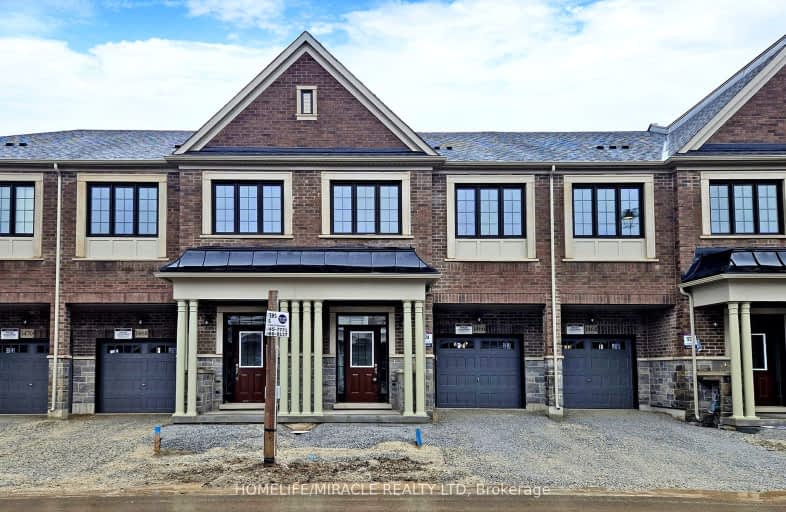Car-Dependent
- Almost all errands require a car.
0
/100
Minimal Transit
- Almost all errands require a car.
12
/100
Somewhat Bikeable
- Most errands require a car.
32
/100

Our Lady of Victory School
Elementary: Catholic
3.76 km
Boyne Public School
Elementary: Public
2.31 km
Lumen Christi Catholic Elementary School Elementary School
Elementary: Catholic
1.94 km
St. Benedict Elementary Catholic School
Elementary: Catholic
2.94 km
Anne J. MacArthur Public School
Elementary: Public
2.88 km
P. L. Robertson Public School
Elementary: Public
2.15 km
E C Drury/Trillium Demonstration School
Secondary: Provincial
4.71 km
Ernest C Drury School for the Deaf
Secondary: Provincial
4.93 km
Gary Allan High School - Milton
Secondary: Public
4.98 km
Milton District High School
Secondary: Public
4.05 km
Jean Vanier Catholic Secondary School
Secondary: Catholic
1.92 km
Craig Kielburger Secondary School
Secondary: Public
5.56 km
-
Optimist Park
1.93km -
Leiterman Park
284 Leiterman Dr, Milton ON L9T 8B9 2.37km -
Bristol Park
4.32km
-
Scotiabank
620 Scott Blvd, Milton ON L9T 7Z3 2.71km -
Credit Union
44 Main St E, Milton ON L9T 1N3 4.88km -
RBC Royal Bank
55 Ontario St S (Main), Milton ON L9T 2M3 5.38km





