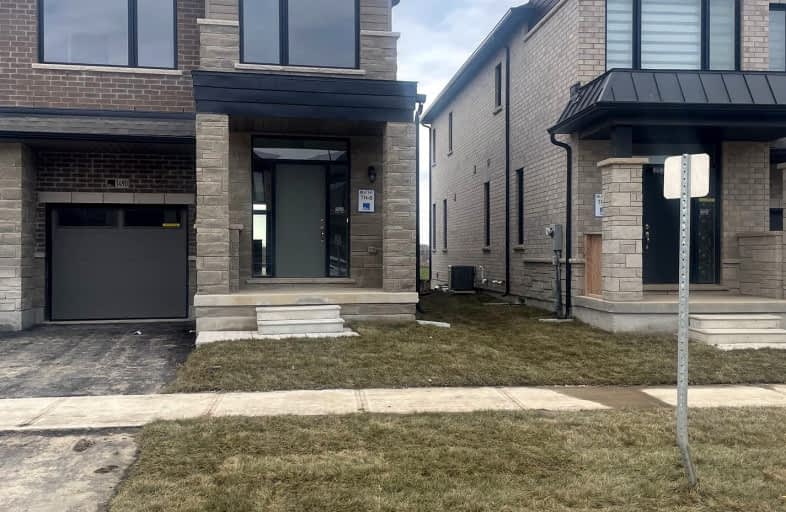Car-Dependent
- Almost all errands require a car.
0
/100
Minimal Transit
- Almost all errands require a car.
19
/100
Somewhat Bikeable
- Most errands require a car.
26
/100

Boyne Public School
Elementary: Public
1.37 km
Our Lady of Fatima Catholic Elementary School
Elementary: Catholic
1.85 km
Guardian Angels Catholic Elementary School
Elementary: Catholic
3.11 km
Anne J. MacArthur Public School
Elementary: Public
2.07 km
Tiger Jeet Singh Public School
Elementary: Public
2.38 km
Hawthorne Village Public School
Elementary: Public
2.58 km
E C Drury/Trillium Demonstration School
Secondary: Provincial
3.52 km
Ernest C Drury School for the Deaf
Secondary: Provincial
3.60 km
Gary Allan High School - Milton
Secondary: Public
3.80 km
Milton District High School
Secondary: Public
3.21 km
Jean Vanier Catholic Secondary School
Secondary: Catholic
1.74 km
Craig Kielburger Secondary School
Secondary: Public
2.75 km
-
Beaty Neighbourhood Park South
820 Bennett Blvd, Milton ON 2.67km -
Trudeau Park
4.39km -
Kinsmen Park
180 Wilson Dr, Milton ON L9T 3J9 5.16km
-
CIBC
9030 Derry Rd (Derry), Milton ON L9T 7H9 3.04km -
RBC Royal Bank
2501 3rd Line (Dundas St W), Oakville ON L6M 5A9 7.65km -
TD Bank Financial Group
2993 Westoak Trails Blvd (at Bronte Rd.), Oakville ON L6M 5E4 9.01km








