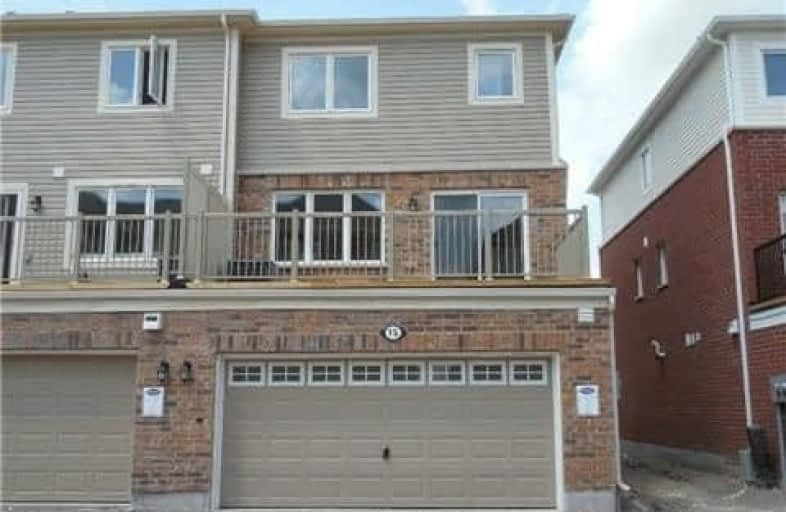Car-Dependent
- Most errands require a car.
43
/100
Some Transit
- Most errands require a car.
30
/100
Bikeable
- Some errands can be accomplished on bike.
62
/100

Our Lady of Victory School
Elementary: Catholic
1.52 km
Boyne Public School
Elementary: Public
1.02 km
Lumen Christi Catholic Elementary School Elementary School
Elementary: Catholic
0.78 km
St. Benedict Elementary Catholic School
Elementary: Catholic
0.71 km
Anne J. MacArthur Public School
Elementary: Public
0.80 km
P. L. Robertson Public School
Elementary: Public
0.46 km
E C Drury/Trillium Demonstration School
Secondary: Provincial
2.48 km
Ernest C Drury School for the Deaf
Secondary: Provincial
2.70 km
Gary Allan High School - Milton
Secondary: Public
2.74 km
Milton District High School
Secondary: Public
1.79 km
Jean Vanier Catholic Secondary School
Secondary: Catholic
0.73 km
Bishop Paul Francis Reding Secondary School
Secondary: Catholic
4.56 km
-
Leiterman Park
284 Leiterman Dr, Milton ON L9T 8B9 0.73km -
Coates Neighbourhood Park South
776 Philbrook Dr (Philbrook & Cousens Terrace), Milton ON 2.53km -
Trudeau Park
4.92km
-
RBC Royal Bank
55 Ontario St S (Main), Milton ON L9T 2M3 3.15km -
RBC Royal Bank
1240 Steeles Ave E (Steeles & James Snow Parkway), Milton ON L9T 6R1 5.88km -
RBC Royal Bank
2501 3rd Line (Dundas St W), Oakville ON L6M 5A9 9.65km


