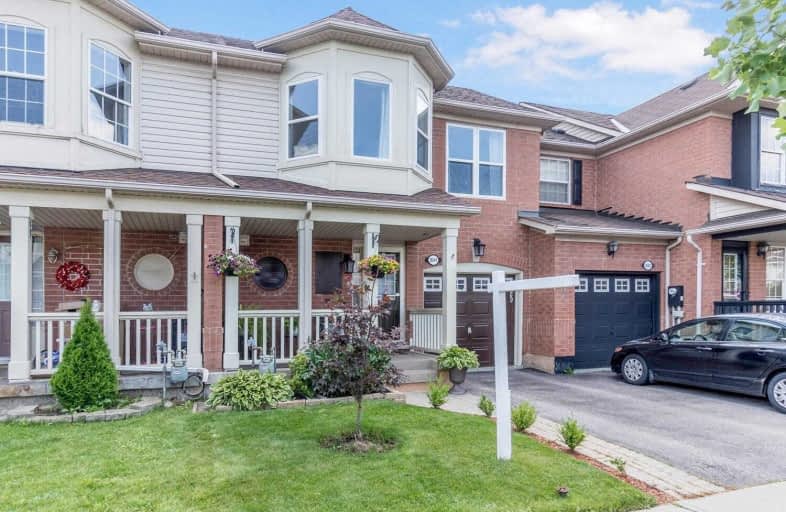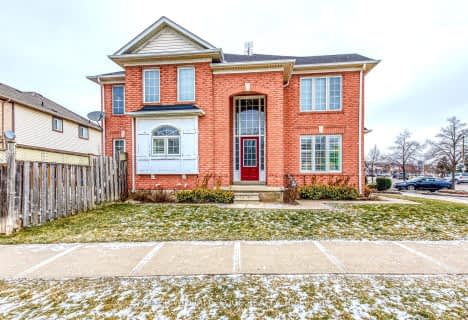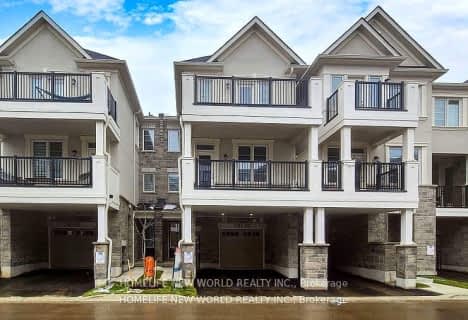
St Peters School
Elementary: Catholic
2.11 km
Guardian Angels Catholic Elementary School
Elementary: Catholic
1.58 km
St. Anthony of Padua Catholic Elementary School
Elementary: Catholic
1.54 km
Irma Coulson Elementary Public School
Elementary: Public
1.08 km
Bruce Trail Public School
Elementary: Public
1.35 km
Hawthorne Village Public School
Elementary: Public
2.00 km
E C Drury/Trillium Demonstration School
Secondary: Provincial
3.34 km
Ernest C Drury School for the Deaf
Secondary: Provincial
3.10 km
Gary Allan High School - Milton
Secondary: Public
3.30 km
Milton District High School
Secondary: Public
3.94 km
Bishop Paul Francis Reding Secondary School
Secondary: Catholic
1.98 km
Craig Kielburger Secondary School
Secondary: Public
2.15 km














