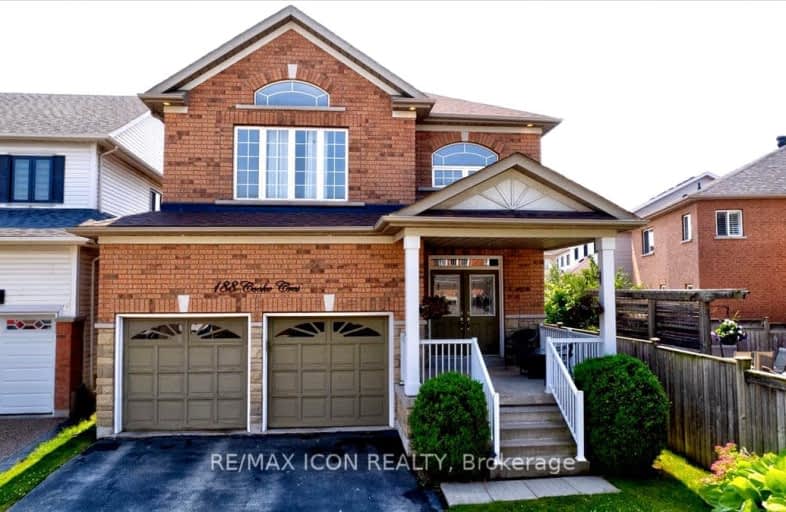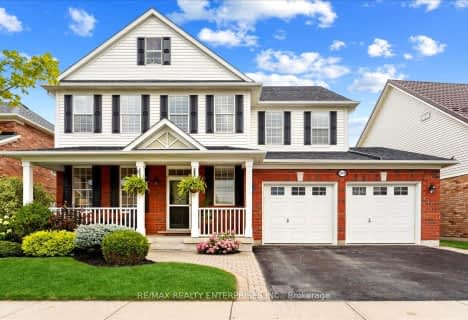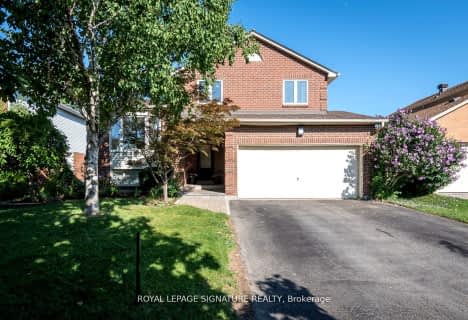Somewhat Walkable
- Some errands can be accomplished on foot.
59
/100
Some Transit
- Most errands require a car.
30
/100
Bikeable
- Some errands can be accomplished on bike.
53
/100

E W Foster School
Elementary: Public
2.10 km
ÉÉC Saint-Nicolas
Elementary: Catholic
1.65 km
Robert Baldwin Public School
Elementary: Public
1.87 km
St Peters School
Elementary: Catholic
0.57 km
Chris Hadfield Public School
Elementary: Public
0.59 km
St. Anthony of Padua Catholic Elementary School
Elementary: Catholic
1.54 km
E C Drury/Trillium Demonstration School
Secondary: Provincial
3.00 km
Ernest C Drury School for the Deaf
Secondary: Provincial
2.75 km
Gary Allan High School - Milton
Secondary: Public
2.79 km
Milton District High School
Secondary: Public
3.72 km
Bishop Paul Francis Reding Secondary School
Secondary: Catholic
0.87 km
Craig Kielburger Secondary School
Secondary: Public
3.93 km
-
Trudeau Park
1.89km -
Beaty Neighbourhood Park South
820 Bennett Blvd, Milton ON 3.16km -
Coates Neighbourhood Park South
776 Philbrook Dr (Philbrook & Cousens Terrace), Milton ON 3.45km
-
RBC Royal Bank
1055 Bronte St S, Milton ON L9T 8X3 5.7km -
Scotiabank
3295 Derry Rd W (at Tenth Line. W), Mississauga ON L5N 7L7 8.32km -
TD Bank Financial Group
3120 Argentia Rd (Winston Churchill Blvd), Mississauga ON 8.74km














