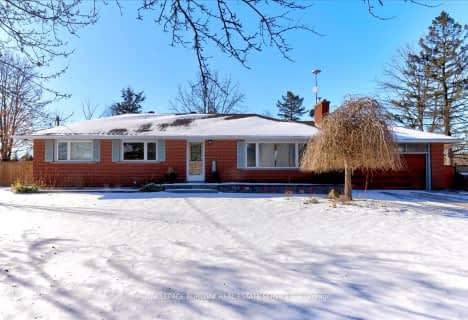Sold on Feb 17, 2017
Note: Property is not currently for sale or for rent.

-
Type: Detached
-
Style: Bungalow
-
Lot Size: 150 x 600 Feet
-
Age: 31-50 years
-
Taxes: $3,927 per year
-
Days on Site: 22 Days
-
Added: Sep 07, 2019 (3 weeks on market)
-
Updated:
-
Last Checked: 3 months ago
-
MLS®#: W3693785
-
Listed By: Re/max real estate centre inc., brokerage
Spectacular, Private Treed Park-Like Setting For This Sprawling Bungalow. Circular Drive, Stone Walkway And Porch. Gleaming Hardwood Thru Renov. Kitchen W/Corian Counters Lv Room With Stone Fp W/ Insert. Hardwood In 3 Bds. Renov. Bath. Huge Bright Family Rm W/O To Deck. Finished Rec Rm With Walk-Up. Oasis-Like Over-Sized Inground Pool(Salt Water). Awesome 25'X40' Insulated Workshop With 18'X40' Add-On
Extras
No Need For A Cottage. Serene Retreat. Private Pond. Hot Tub In Deck
Property Details
Facts for 2426 20 Side Road, Milton
Status
Days on Market: 22
Last Status: Sold
Sold Date: Feb 17, 2017
Closed Date: Apr 12, 2017
Expiry Date: Jun 30, 2017
Sold Price: $1,000,000
Unavailable Date: Feb 17, 2017
Input Date: Jan 26, 2017
Property
Status: Sale
Property Type: Detached
Style: Bungalow
Age: 31-50
Area: Milton
Community: Nassagaweya
Availability Date: Tba
Inside
Bedrooms: 3
Bathrooms: 2
Kitchens: 1
Rooms: 7
Den/Family Room: Yes
Air Conditioning: Central Air
Fireplace: Yes
Washrooms: 2
Building
Basement: Part Fin
Basement 2: W/O
Heat Type: Forced Air
Heat Source: Oil
Exterior: Brick
Water Supply: Well
Special Designation: Unknown
Parking
Driveway: Circular
Garage Spaces: 2
Garage Type: Attached
Covered Parking Spaces: 4
Fees
Tax Year: 2016
Tax Legal Description: Pt Lt 20, Con 3 Nas , As In 631692 ; Milton/Nassag
Taxes: $3,927
Land
Cross Street: Guelph Line & 20 Sid
Municipality District: Milton
Fronting On: South
Pool: Inground
Sewer: Septic
Lot Depth: 600 Feet
Lot Frontage: 150 Feet
Lot Irregularities: Slight Jut Out
Acres: 2-4.99
Rooms
Room details for 2426 20 Side Road, Milton
| Type | Dimensions | Description |
|---|---|---|
| Living Ground | 5.56 x 3.83 | |
| Dining Ground | 3.26 x 3.59 | |
| Kitchen Ground | 4.07 x 3.38 | |
| Master Ground | 3.35 x 4.19 | |
| Br Ground | 3.37 x 3.05 | |
| Br Ground | 2.80 x 3.09 | |
| Family Ground | 6.74 x 6.20 | |
| Rec Ground | 8.71 x 7.13 |
| XXXXXXXX | XXX XX, XXXX |
XXXX XXX XXXX |
$X,XXX,XXX |
| XXX XX, XXXX |
XXXXXX XXX XXXX |
$XXX,XXX | |
| XXXXXXXX | XXX XX, XXXX |
XXXXXXX XXX XXXX |
|
| XXX XX, XXXX |
XXXXXX XXX XXXX |
$X,XXX,XXX |
| XXXXXXXX XXXX | XXX XX, XXXX | $1,000,000 XXX XXXX |
| XXXXXXXX XXXXXX | XXX XX, XXXX | $975,000 XXX XXXX |
| XXXXXXXX XXXXXXX | XXX XX, XXXX | XXX XXXX |
| XXXXXXXX XXXXXX | XXX XX, XXXX | $1,050,000 XXX XXXX |

Ecole Harris Mill Public School
Elementary: PublicRobert Little Public School
Elementary: PublicAberfoyle Public School
Elementary: PublicRockwood Centennial Public School
Elementary: PublicBrookville Public School
Elementary: PublicSt Joseph's School
Elementary: CatholicDay School -Wellington Centre For ContEd
Secondary: PublicActon District High School
Secondary: PublicBishop Macdonell Catholic Secondary School
Secondary: CatholicSt James Catholic School
Secondary: CatholicCentennial Collegiate and Vocational Institute
Secondary: PublicJohn F Ross Collegiate and Vocational Institute
Secondary: Public- 2 bath
- 3 bed
- 1100 sqft
11720 Guelph Line, Milton, Ontario • L0P 1B0 • Brookville

