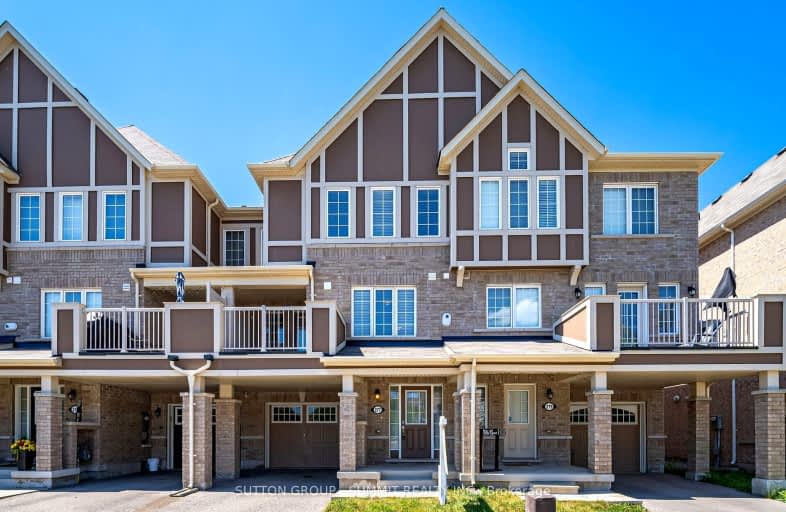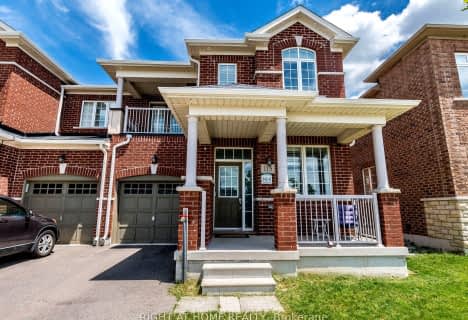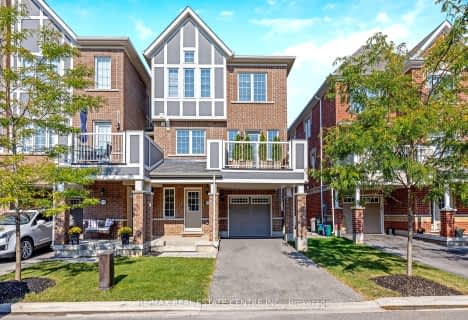Car-Dependent
- Almost all errands require a car.
7
/100
Minimal Transit
- Almost all errands require a car.
20
/100
Somewhat Bikeable
- Most errands require a car.
30
/100

Boyne Public School
Elementary: Public
1.33 km
St. Benedict Elementary Catholic School
Elementary: Catholic
2.47 km
Our Lady of Fatima Catholic Elementary School
Elementary: Catholic
2.46 km
Anne J. MacArthur Public School
Elementary: Public
2.18 km
Tiger Jeet Singh Public School
Elementary: Public
2.94 km
Hawthorne Village Public School
Elementary: Public
3.38 km
E C Drury/Trillium Demonstration School
Secondary: Provincial
3.91 km
Ernest C Drury School for the Deaf
Secondary: Provincial
4.04 km
Gary Allan High School - Milton
Secondary: Public
4.20 km
Milton District High School
Secondary: Public
3.47 km
Jean Vanier Catholic Secondary School
Secondary: Catholic
1.47 km
Craig Kielburger Secondary School
Secondary: Public
3.61 km
-
Leiterman Park
284 Leiterman Dr, Milton ON L9T 8B9 1.67km -
Coates Neighbourhood Park South
776 Philbrook Dr (Philbrook & Cousens Terrace), Milton ON 2.91km -
Beaty Neighbourhood Park South
820 Bennett Blvd, Milton ON 3.44km
-
BMO Bank of Montreal
1035 Bronte St S, Milton ON L9T 8X3 1.56km -
TD Bank Financial Group
1040 Kennedy Cir, Milton ON L9T 0J9 2.6km -
RBC Royal Bank
2501 3rd Line (Dundas St W), Oakville ON L6M 5A9 7.47km














