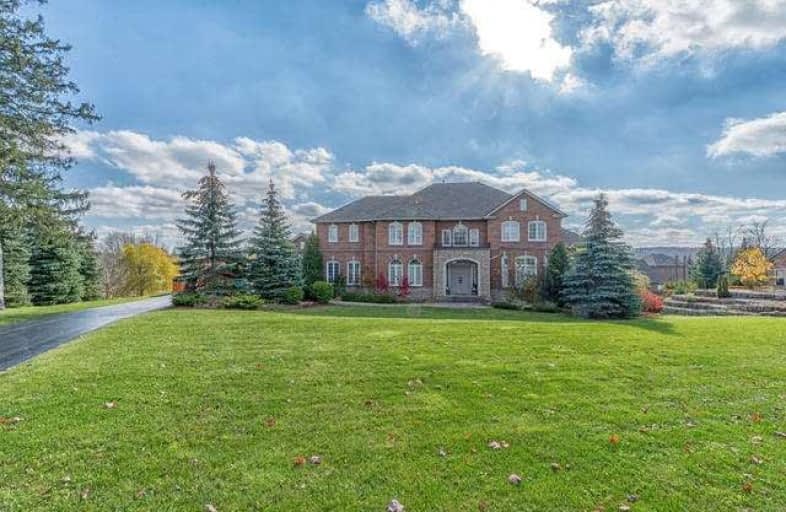Sold on Nov 22, 2017
Note: Property is not currently for sale or for rent.

-
Type: Detached
-
Style: 2-Storey
-
Size: 3500 sqft
-
Lot Size: 191.31 x 350.92 Feet
-
Age: No Data
-
Taxes: $8,068 per year
-
Days on Site: 13 Days
-
Added: Sep 07, 2019 (1 week on market)
-
Updated:
-
Last Checked: 2 months ago
-
MLS®#: W3979777
-
Listed By: Keller williams real estate associates, brokerage
Grand Estate Home Featuring 4261 Sq Ft Plus Partially Finished Basement W/ In-Law Suite In Prestigious Churchill Estates. Situated On A Nearly 2 Acre Landscaped Lot, This Home Has 3 Car Garage, 5 Bedrooms & 5 Bathrooms. Updated Eat-In Kitchen W.Granite Countertops, Gas Fp And Pantry. Formal Liv/Din Rooms, Great Room, Main Floor Office, Mud Room & Laundry Room Finish Off The Main Level. Grand Centre Hallway W/ 2 Storey Foyer & Circular Staircase To 2nd Level.
Extras
Dream Custom Master Closet W/ Built-Ins And Centre Island. Walk-Out Partically Ginished Basement Has Self-Contained In-Law Suite With Separate Entrance. New Entertainers Deck With Incredible Views.
Property Details
Facts for 3014 Purdy Drive, Milton
Status
Days on Market: 13
Last Status: Sold
Sold Date: Nov 22, 2017
Closed Date: May 31, 2018
Expiry Date: Jan 31, 2018
Sold Price: $1,530,000
Unavailable Date: Nov 22, 2017
Input Date: Nov 09, 2017
Property
Status: Sale
Property Type: Detached
Style: 2-Storey
Size (sq ft): 3500
Area: Milton
Community: Brookville
Availability Date: Tba
Inside
Bedrooms: 4
Bedrooms Plus: 1
Bathrooms: 6
Kitchens: 1
Rooms: 10
Den/Family Room: Yes
Air Conditioning: Central Air
Fireplace: Yes
Laundry Level: Main
Washrooms: 6
Building
Basement: Part Fin
Basement 2: W/O
Heat Type: Forced Air
Heat Source: Gas
Exterior: Brick
Exterior: Stone
Water Supply: Well
Special Designation: Unknown
Parking
Driveway: Private
Garage Spaces: 3
Garage Type: Attached
Covered Parking Spaces: 10
Total Parking Spaces: 13
Fees
Tax Year: 2017
Tax Legal Description: Lot 15, Plan 20M728
Taxes: $8,068
Highlights
Feature: Park
Feature: School
Feature: Sloping
Feature: Wooded/Treed
Land
Cross Street: Guelph Line/15 Sdrd
Municipality District: Milton
Fronting On: South
Pool: None
Sewer: Septic
Lot Depth: 350.92 Feet
Lot Frontage: 191.31 Feet
Additional Media
- Virtual Tour: https://tours.virtualgta.com/904842?idx=1
Rooms
Room details for 3014 Purdy Drive, Milton
| Type | Dimensions | Description |
|---|---|---|
| Living Main | 4.55 x 5.60 | Hardwood Floor, Gas Fireplace |
| Dining Main | 3.95 x 4.80 | Hardwood Floor, Crown Moulding |
| Kitchen Main | 3.70 x 3.95 | Granite Counter, Stainless Steel Appl, Updated |
| Breakfast Main | 3.80 x 4.80 | Gas Fireplace, W/O To Deck |
| Family Main | 4.65 x 5.65 | Gas Fireplace, Pot Lights |
| Den Main | 3.50 x 3.85 | Vaulted Ceiling |
| Master 2nd | 4.55 x 7.50 | Hardwood Floor, 5 Pc Ensuite, W/I Closet |
| 2nd Br 2nd | 3.60 x 4.00 | Semi Ensuite, Closet Organizers |
| 3rd Br 2nd | 3.65 x 4.90 | Semi Ensuite, Closet Organizers |
| 4th Br 2nd | 3.60 x 3.90 | 4 Pc Ensuite, W/I Closet |
| XXXXXXXX | XXX XX, XXXX |
XXXX XXX XXXX |
$X,XXX,XXX |
| XXX XX, XXXX |
XXXXXX XXX XXXX |
$X,XXX,XXX |
| XXXXXXXX XXXX | XXX XX, XXXX | $1,530,000 XXX XXXX |
| XXXXXXXX XXXXXX | XXX XX, XXXX | $1,589,900 XXX XXXX |

Ecole Harris Mill Public School
Elementary: PublicRobert Little Public School
Elementary: PublicAberfoyle Public School
Elementary: PublicBrookville Public School
Elementary: PublicSt Joseph's School
Elementary: CatholicMcKenzie-Smith Bennett
Elementary: PublicE C Drury/Trillium Demonstration School
Secondary: ProvincialDay School -Wellington Centre For ContEd
Secondary: PublicGary Allan High School - Milton
Secondary: PublicActon District High School
Secondary: PublicBishop Macdonell Catholic Secondary School
Secondary: CatholicMilton District High School
Secondary: Public

