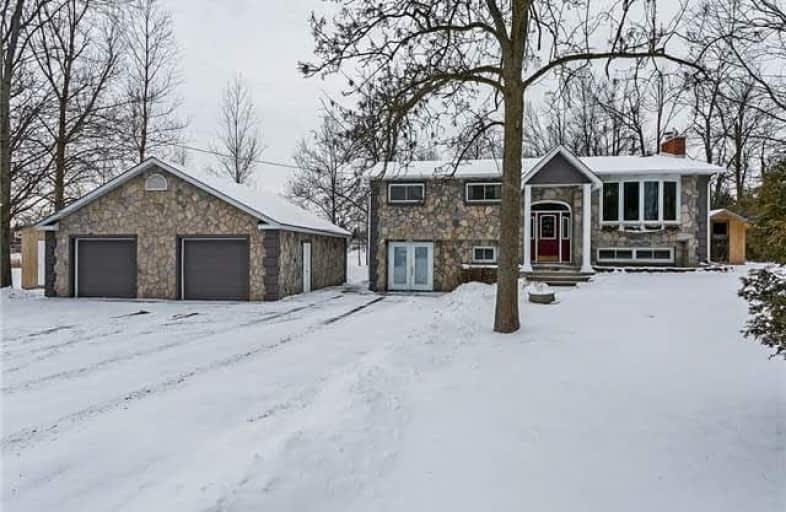Sold on May 09, 2018
Note: Property is not currently for sale or for rent.

-
Type: Detached
-
Style: Bungalow-Raised
-
Size: 700 sqft
-
Lot Size: 264 x 547.8 Feet
-
Age: No Data
-
Taxes: $4,258 per year
-
Days on Site: 91 Days
-
Added: Sep 07, 2019 (2 months on market)
-
Updated:
-
Last Checked: 2 months ago
-
MLS®#: W4036879
-
Listed By: Re/max aboutowne realty corp., brokerage
Gorgeous 3.3 Acres Of Picturesque Property With 2 Ponds, Trees, And Room To Roam. Prestigious Locale-Backing Onto The "Churchill Estates". Adorable Raised Bungalow With Loads Of Upgrades; Bay Window, 2 Fireplaces, Pot Lighting, Bright Eat-In Kitchen W/White Cabinets, Granite Counters And Walk-Out To 2 Tiered Back Deck. Finished Basement With Rec/Rm, 2nd Full Bath, And Home Office With Walk-Out To Front Driveway. Oversized Garage/Workshop And Parking For 8+!
Extras
Fridge, Stove , Built-In Dishwasher, All Elfs, Pool Equipment
Property Details
Facts for 3045 15 Side Road, Milton
Status
Days on Market: 91
Last Status: Sold
Sold Date: May 09, 2018
Closed Date: Jun 22, 2018
Expiry Date: Aug 31, 2018
Sold Price: $840,000
Unavailable Date: May 09, 2018
Input Date: Feb 06, 2018
Prior LSC: Extended (by changing the expiry date)
Property
Status: Sale
Property Type: Detached
Style: Bungalow-Raised
Size (sq ft): 700
Area: Milton
Community: Brookville
Availability Date: Tba
Inside
Bedrooms: 3
Bathrooms: 2
Kitchens: 1
Rooms: 5
Den/Family Room: No
Air Conditioning: Central Air
Fireplace: Yes
Washrooms: 2
Building
Basement: Finished
Heat Type: Forced Air
Heat Source: Gas
Exterior: Stone
Water Supply: Well
Special Designation: Unknown
Parking
Driveway: Front Yard
Garage Spaces: 2
Garage Type: Detached
Covered Parking Spaces: 6
Total Parking Spaces: 8
Fees
Tax Year: 2017
Tax Legal Description: Pt Lt 6, Con 4Nas , As In 776616
Taxes: $4,258
Land
Cross Street: Guelph Line/ North O
Municipality District: Milton
Fronting On: North
Pool: Inground
Sewer: Septic
Lot Depth: 547.8 Feet
Lot Frontage: 264 Feet
Acres: 2-4.99
Additional Media
- Virtual Tour: http://www.qstudios.ca/HD/3505_15_SideRd.html
Rooms
Room details for 3045 15 Side Road, Milton
| Type | Dimensions | Description |
|---|---|---|
| Kitchen Main | 3.08 x 6.18 | |
| Living Main | 4.34 x 4.45 | |
| Master Main | 3.10 x 4.40 | |
| 2nd Br Main | 2.74 x 3.60 | |
| 3rd Br Main | 3.32 x 2.57 | |
| Family Lower | 4.19 x 6.85 | |
| Office Lower | 3.42 x 6.86 |
| XXXXXXXX | XXX XX, XXXX |
XXXX XXX XXXX |
$XXX,XXX |
| XXX XX, XXXX |
XXXXXX XXX XXXX |
$XXX,XXX | |
| XXXXXXXX | XXX XX, XXXX |
XXXXXXXX XXX XXXX |
|
| XXX XX, XXXX |
XXXXXX XXX XXXX |
$XXX,XXX |
| XXXXXXXX XXXX | XXX XX, XXXX | $840,000 XXX XXXX |
| XXXXXXXX XXXXXX | XXX XX, XXXX | $849,900 XXX XXXX |
| XXXXXXXX XXXXXXXX | XXX XX, XXXX | XXX XXXX |
| XXXXXXXX XXXXXX | XXX XX, XXXX | $899,000 XXX XXXX |

Limehouse Public School
Elementary: PublicRobert Little Public School
Elementary: PublicAberfoyle Public School
Elementary: PublicBrookville Public School
Elementary: PublicSt Joseph's School
Elementary: CatholicMcKenzie-Smith Bennett
Elementary: PublicE C Drury/Trillium Demonstration School
Secondary: ProvincialDay School -Wellington Centre For ContEd
Secondary: PublicGary Allan High School - Milton
Secondary: PublicActon District High School
Secondary: PublicBishop Macdonell Catholic Secondary School
Secondary: CatholicMilton District High School
Secondary: Public

