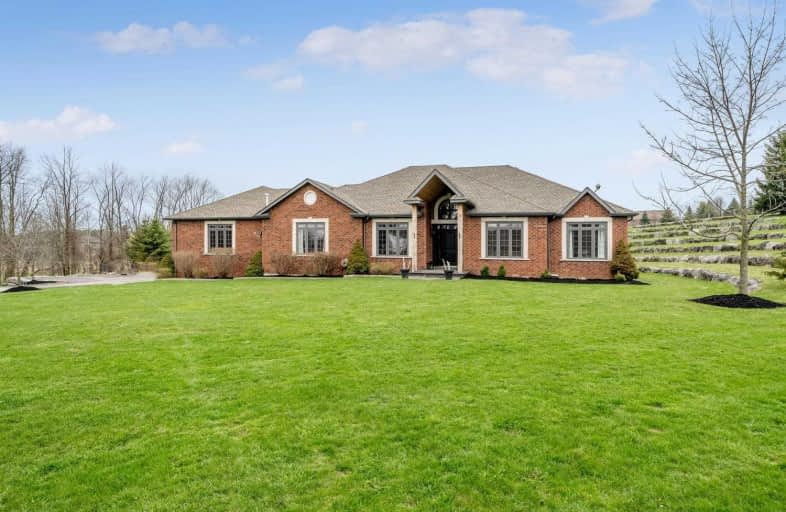Sold on May 05, 2019
Note: Property is not currently for sale or for rent.

-
Type: Detached
-
Style: Bungalow
-
Size: 3000 sqft
-
Lot Size: 303 x 320 Feet
-
Age: 16-30 years
-
Taxes: $6,334 per year
-
Days on Site: 4 Days
-
Added: Sep 07, 2019 (4 days on market)
-
Updated:
-
Last Checked: 3 months ago
-
MLS®#: W4434239
-
Listed By: Re/max real estate centre inc., brokerage
This 3+2 Bedroom Bungalow Exudes Modern Luxury From Top To Bottom. Painted White/Grey Kitchen, Quartz Ctop, 5 Burner Gas Stove, Pot Filler, Island, Wood Floors, Eat-In Breakfast Nook Open Onto The Great Room With Gracious Stone Gas Fp, Vaulted Ceiling. Impressive Mudroom/Laundry W Built-Ins. Master Bdrm With Grand Ensuite Bath And Wi Closet. 4 Season Sunroom With Outdoor Kitchen. Ig Pool, Spoprts Court, Cabana, Fully Finished Basement W Separate Entrance
Extras
Large Open Rec Room, Home Gym, 4Pc Bath, 2 Bedrooms. Windows All Replaced 2019, Gated Driveway Entry For Security And Privacy. Excellent Location Known For Its Prestigious Homes, Proximity To Hwy 401, Great Schools.
Property Details
Facts for 3055 15 Side Road, Milton
Status
Days on Market: 4
Last Status: Sold
Sold Date: May 05, 2019
Closed Date: Aug 21, 2019
Expiry Date: Nov 15, 2019
Sold Price: $1,861,000
Unavailable Date: May 05, 2019
Input Date: May 01, 2019
Prior LSC: Sold
Property
Status: Sale
Property Type: Detached
Style: Bungalow
Size (sq ft): 3000
Age: 16-30
Area: Milton
Community: Brookville
Availability Date: Tbd
Assessment Amount: $930,500
Assessment Year: 2019
Inside
Bedrooms: 3
Bedrooms Plus: 2
Bathrooms: 4
Kitchens: 1
Rooms: 10
Den/Family Room: Yes
Air Conditioning: Central Air
Fireplace: Yes
Laundry Level: Main
Washrooms: 4
Utilities
Electricity: Yes
Gas: Yes
Telephone: Yes
Building
Basement: Finished
Basement 2: Full
Heat Type: Forced Air
Heat Source: Gas
Exterior: Brick
Water Supply Type: Drilled Well
Water Supply: Well
Special Designation: Unknown
Retirement: N
Parking
Driveway: Pvt Double
Garage Spaces: 2
Garage Type: Attached
Covered Parking Spaces: 6
Total Parking Spaces: 8
Fees
Tax Year: 2018
Tax Legal Description: Lot 18, Plan 20M728, Milton/Nassagaweya & Pt Lt **
Taxes: $6,334
Highlights
Feature: Fenced Yard
Feature: Level
Feature: Park
Feature: Part Cleared
Feature: School
Feature: Wooded/Treed
Land
Cross Street: 15 Side Road / Guelp
Municipality District: Milton
Fronting On: North
Parcel Number: 249830148
Pool: Inground
Sewer: Septic
Lot Depth: 320 Feet
Lot Frontage: 303 Feet
Lot Irregularities: **16, Con 4 Nas, Pt 2
Acres: 2-4.99
Zoning: Res
Additional Media
- Virtual Tour: https://tours.virtualgta.com/1274291?idx=1
Rooms
Room details for 3055 15 Side Road, Milton
| Type | Dimensions | Description |
|---|---|---|
| Kitchen Main | 5.00 x 7.85 | |
| Great Rm Main | 5.20 x 5.50 | |
| Dining Main | 3.30 x 4.63 | |
| Den Main | 3.60 x 3.80 | |
| Master Main | 4.23 x 5.80 | |
| 2nd Br Main | 3.70 x 4.00 | |
| 3rd Br Main | 4.07 x 4.15 | |
| Mudroom Main | 2.20 x 3.00 | |
| Media/Ent Bsmt | 4.40 x 5.00 | |
| Rec Bsmt | 6.80 x 9.70 | |
| 4th Br Bsmt | 3.20 x 5.70 | |
| 5th Br Bsmt | 3.13 x 3.90 |
| XXXXXXXX | XXX XX, XXXX |
XXXX XXX XXXX |
$X,XXX,XXX |
| XXX XX, XXXX |
XXXXXX XXX XXXX |
$X,XXX,XXX |
| XXXXXXXX XXXX | XXX XX, XXXX | $1,861,000 XXX XXXX |
| XXXXXXXX XXXXXX | XXX XX, XXXX | $1,850,000 XXX XXXX |

Limehouse Public School
Elementary: PublicRobert Little Public School
Elementary: PublicAberfoyle Public School
Elementary: PublicBrookville Public School
Elementary: PublicSt Joseph's School
Elementary: CatholicMcKenzie-Smith Bennett
Elementary: PublicE C Drury/Trillium Demonstration School
Secondary: ProvincialDay School -Wellington Centre For ContEd
Secondary: PublicGary Allan High School - Milton
Secondary: PublicActon District High School
Secondary: PublicBishop Macdonell Catholic Secondary School
Secondary: CatholicMilton District High School
Secondary: Public- 4 bath
- 4 bed
2010 Cameron Drive, Milton, Ontario • L0P 1B0 • Brookville



