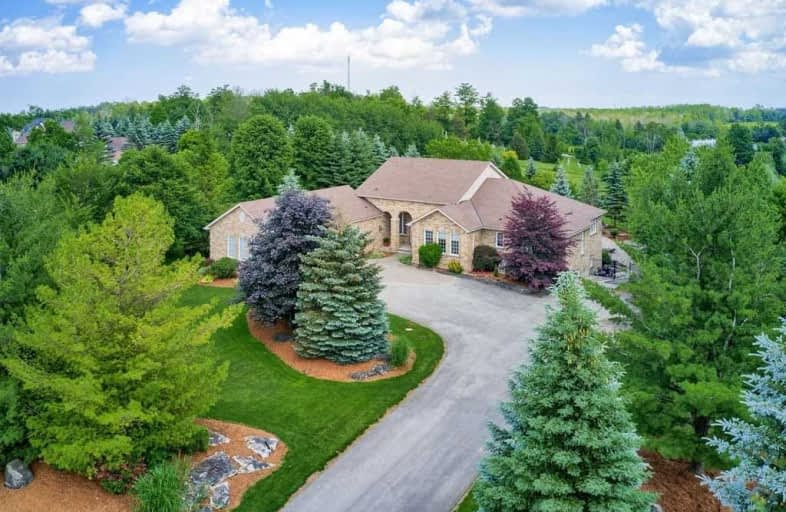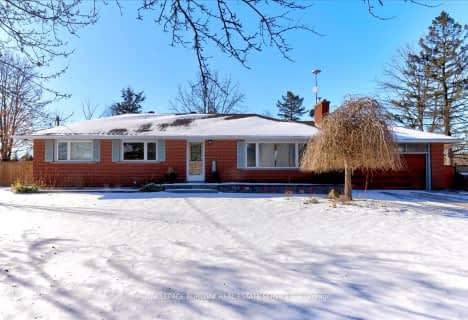Sold on Feb 24, 2020
Note: Property is not currently for sale or for rent.

-
Type: Detached
-
Style: Bungalow
-
Size: 2500 sqft
-
Lot Size: 152.69 x 468.86 Feet
-
Age: 16-30 years
-
Taxes: $8,843 per year
-
Days on Site: 21 Days
-
Added: Feb 03, 2020 (3 weeks on market)
-
Updated:
-
Last Checked: 3 months ago
-
MLS®#: W4682141
-
Listed By: Century 21 miller real estate ltd., brokerage
Sprawling Bungalow In Popular Churchill Estates. This Multi-Generational Home Is Minutes From Campbellville, The 401 & Milton's Central Core. Outdoor Oasis With Inground Pool & Mature Tree Canopy. Finished On Each Level With Soaring Ceiling Heights And An Abundance Of Natural Sunlight. Open Concept With 3+2 Bedrooms, 5 Baths And Approx. 6,000 Sq Ft Of Living Space. Spacious Lower Level With 2 Beds, 2 Baths, Rec Room, Kitchen & Full Walk-Out.
Extras
Legal Continued: Pt 20, 20R13267 In Fav. Of Milton Hydro-Electric Commission. S/T Ease H822592 Over Pt 20, 20R13267. S/T Ease H826818 Over Pt 20, 20R13267. S/T Right Hr161429. Please Attached Form 801 & Schedule B With All Offers.
Property Details
Facts for 3080 Purdy Drive, Milton
Status
Days on Market: 21
Last Status: Sold
Sold Date: Feb 24, 2020
Closed Date: Jun 26, 2020
Expiry Date: Jun 30, 2020
Sold Price: $1,506,375
Unavailable Date: Feb 24, 2020
Input Date: Feb 03, 2020
Property
Status: Sale
Property Type: Detached
Style: Bungalow
Size (sq ft): 2500
Age: 16-30
Area: Milton
Community: Brookville
Availability Date: Flexible
Inside
Bedrooms: 3
Bedrooms Plus: 2
Bathrooms: 5
Kitchens: 1
Kitchens Plus: 1
Rooms: 7
Den/Family Room: Yes
Air Conditioning: Central Air
Fireplace: Yes
Laundry Level: Main
Washrooms: 5
Building
Basement: Fin W/O
Basement 2: Half
Heat Type: Forced Air
Heat Source: Gas
Exterior: Brick
Water Supply: Well
Special Designation: Unknown
Parking
Driveway: Pvt Double
Garage Spaces: 3
Garage Type: Attached
Covered Parking Spaces: 11
Total Parking Spaces: 14
Fees
Tax Year: 2019
Tax Legal Description: Lot 19, Plan 20M728, Milton. S/T Ease H811335 Over
Taxes: $8,843
Highlights
Feature: Level
Feature: Wooded/Treed
Land
Cross Street: Guelph Line / 15 Sid
Municipality District: Milton
Fronting On: South
Pool: Inground
Sewer: Septic
Lot Depth: 468.86 Feet
Lot Frontage: 152.69 Feet
Lot Irregularities: 149.83 Rear X 414.68
Additional Media
- Virtual Tour: https://youtu.be/cbGADudJkw8
Rooms
Room details for 3080 Purdy Drive, Milton
| Type | Dimensions | Description |
|---|---|---|
| Dining Ground | 3.48 x 4.62 | |
| Kitchen Ground | 3.76 x 4.52 | |
| Breakfast Ground | 2.44 x 4.52 | |
| Great Rm Ground | 4.93 x 9.60 | |
| Master Ground | 4.19 x 6.07 | |
| 2nd Br Ground | 3.84 x 4.42 | |
| 3rd Br Ground | 4.24 x 5.23 | |
| Rec Bsmt | 5.41 x 12.60 | |
| Office Bsmt | 3.23 x 5.59 | |
| Kitchen Bsmt | 2.16 x 4.09 | |
| 4th Br Bsmt | 4.47 x 5.51 | |
| 5th Br Bsmt | 3.81 x 6.15 |

| XXXXXXXX | XXX XX, XXXX |
XXXX XXX XXXX |
$X,XXX,XXX |
| XXX XX, XXXX |
XXXXXX XXX XXXX |
$X,XXX,XXX | |
| XXXXXXXX | XXX XX, XXXX |
XXXXXXX XXX XXXX |
|
| XXX XX, XXXX |
XXXXXX XXX XXXX |
$X,XXX,XXX | |
| XXXXXXXX | XXX XX, XXXX |
XXXXXXX XXX XXXX |
|
| XXX XX, XXXX |
XXXXXX XXX XXXX |
$X,XXX,XXX |
| XXXXXXXX XXXX | XXX XX, XXXX | $1,506,375 XXX XXXX |
| XXXXXXXX XXXXXX | XXX XX, XXXX | $1,595,000 XXX XXXX |
| XXXXXXXX XXXXXXX | XXX XX, XXXX | XXX XXXX |
| XXXXXXXX XXXXXX | XXX XX, XXXX | $1,629,000 XXX XXXX |
| XXXXXXXX XXXXXXX | XXX XX, XXXX | XXX XXXX |
| XXXXXXXX XXXXXX | XXX XX, XXXX | $1,695,000 XXX XXXX |

Limehouse Public School
Elementary: PublicRobert Little Public School
Elementary: PublicAberfoyle Public School
Elementary: PublicBrookville Public School
Elementary: PublicSt Joseph's School
Elementary: CatholicMcKenzie-Smith Bennett
Elementary: PublicE C Drury/Trillium Demonstration School
Secondary: ProvincialDay School -Wellington Centre For ContEd
Secondary: PublicGary Allan High School - Milton
Secondary: PublicActon District High School
Secondary: PublicBishop Macdonell Catholic Secondary School
Secondary: CatholicMilton District High School
Secondary: Public- 2 bath
- 3 bed
- 1100 sqft
11720 Guelph Line, Milton, Ontario • L0P 1B0 • Brookville


