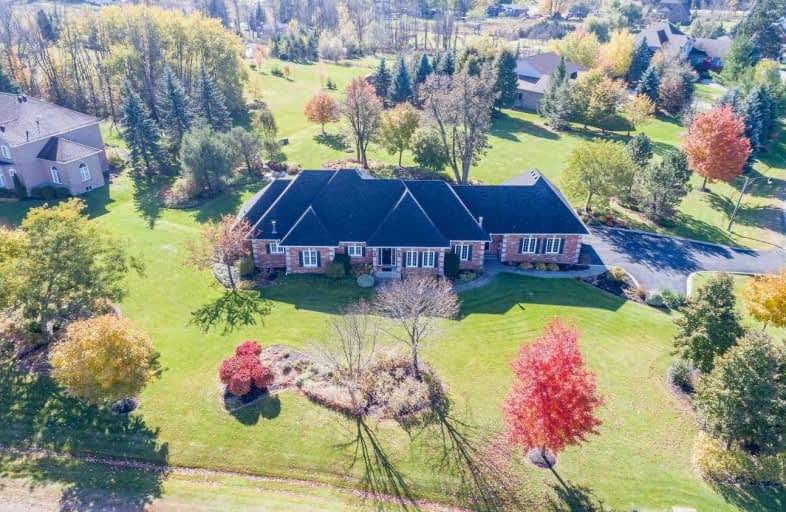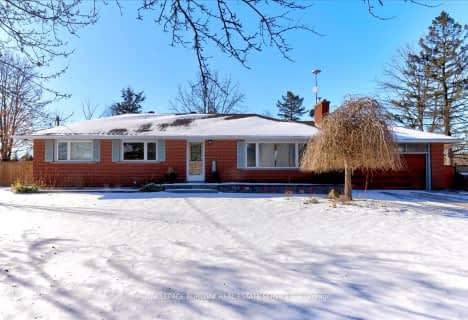Sold on May 16, 2019
Note: Property is not currently for sale or for rent.

-
Type: Detached
-
Style: Bungalow
-
Size: 2500 sqft
-
Lot Size: 245.64 x 234.84 Feet
-
Age: 16-30 years
-
Taxes: $7,399 per year
-
Days on Site: 30 Days
-
Added: Sep 07, 2019 (4 weeks on market)
-
Updated:
-
Last Checked: 3 months ago
-
MLS®#: W4419314
-
Listed By: Re/max real estate centre inc., brokerage
Impeccably Maintained 3-Bed 3.5-Bath Bungalow On 1.5 Acres Features 9' Ceilings And Fresh Neutral Paint Tones. Beautifully Updated By Current Original Owners - Both The Aesthetic Features And Big Ticket Items - New White Kitchen (2019), Ss Appliances (2016 W/ New Cooktop 2019), New Hdwd (2019), Updated Bathrooms (2019), Windows (2017), Furnace (2013), Roof (2015), Hot Tub Pump & Heater (2017). Excellent School Catchment.
Extras
Incl: Cooktop, French Door Refrigerator, Wall Oven, D/W, Microwave, Front Load W & D, All Elfs, All Shutters And Blinds, Central Vacuum & Attachments, Gdo & Remotes , Hot Tub, Cover & Related Equipment. Excl: Drapes In 2nd & 3rd Bedrooms.
Property Details
Facts for 3100 Purdy Drive, Milton
Status
Days on Market: 30
Last Status: Sold
Sold Date: May 16, 2019
Closed Date: Sep 09, 2019
Expiry Date: Sep 27, 2019
Sold Price: $1,379,000
Unavailable Date: May 16, 2019
Input Date: Apr 16, 2019
Property
Status: Sale
Property Type: Detached
Style: Bungalow
Size (sq ft): 2500
Age: 16-30
Area: Milton
Community: Brookville
Availability Date: Flexible
Assessment Amount: $1,101,000
Assessment Year: 2019
Inside
Bedrooms: 3
Bathrooms: 4
Kitchens: 1
Rooms: 9
Den/Family Room: Yes
Air Conditioning: Central Air
Fireplace: Yes
Laundry Level: Main
Central Vacuum: Y
Washrooms: 4
Building
Basement: Full
Basement 2: Part Fin
Heat Type: Forced Air
Heat Source: Gas
Exterior: Brick
Water Supply: Well
Special Designation: Unknown
Parking
Driveway: Private
Garage Spaces: 3
Garage Type: Attached
Covered Parking Spaces: 8
Total Parking Spaces: 8
Fees
Tax Year: 2018
Tax Legal Description: Lot 20, Plan 20M728, Milton. S/T Ease H811335 Over
Taxes: $7,399
Highlights
Feature: Park
Feature: School Bus Route
Feature: Skiing
Land
Cross Street: Guelph Line > Purdy
Municipality District: Milton
Fronting On: South
Pool: None
Sewer: Septic
Lot Depth: 234.84 Feet
Lot Frontage: 245.64 Feet
Acres: .50-1.99
Zoning: Res
Additional Media
- Virtual Tour: https://tours.virtualgta.com/1174209?idx=1
Rooms
Room details for 3100 Purdy Drive, Milton
| Type | Dimensions | Description |
|---|---|---|
| Living Main | 3.68 x 5.05 | Hardwood Floor |
| Dining Main | 3.63 x 3.89 | Hardwood Floor |
| Breakfast Main | 3.12 x 3.30 | Hardwood Floor |
| Powder Rm Main | 4.32 x 5.18 | 2 Pc Bath |
| Master Main | 4.57 x 4.78 | 5 Pc Ensuite |
| 2nd Br Main | 3.81 x 4.32 | 4 Pc Bath, Quartz Counter |
| 3rd Br Main | 3.40 x 3.71 | |
| Rec Bsmt | 6.65 x 11.07 | Fireplace |
| Bathroom Bsmt | - | 3 Pc Bath |
| Kitchen Main | 3.30 x 4.44 | Hardwood Floor, Quartz Counter |
| Family Main | 4.32 x 5.18 | Hardwood Floor |
| XXXXXXXX | XXX XX, XXXX |
XXXX XXX XXXX |
$X,XXX,XXX |
| XXX XX, XXXX |
XXXXXX XXX XXXX |
$X,XXX,XXX | |
| XXXXXXXX | XXX XX, XXXX |
XXXXXXX XXX XXXX |
|
| XXX XX, XXXX |
XXXXXX XXX XXXX |
$X,XXX,XXX | |
| XXXXXXXX | XXX XX, XXXX |
XXXXXXX XXX XXXX |
|
| XXX XX, XXXX |
XXXXXX XXX XXXX |
$X,XXX,XXX |
| XXXXXXXX XXXX | XXX XX, XXXX | $1,379,000 XXX XXXX |
| XXXXXXXX XXXXXX | XXX XX, XXXX | $1,419,000 XXX XXXX |
| XXXXXXXX XXXXXXX | XXX XX, XXXX | XXX XXXX |
| XXXXXXXX XXXXXX | XXX XX, XXXX | $1,339,000 XXX XXXX |
| XXXXXXXX XXXXXXX | XXX XX, XXXX | XXX XXXX |
| XXXXXXXX XXXXXX | XXX XX, XXXX | $1,379,000 XXX XXXX |

Limehouse Public School
Elementary: PublicRobert Little Public School
Elementary: PublicAberfoyle Public School
Elementary: PublicBrookville Public School
Elementary: PublicSt Joseph's School
Elementary: CatholicMcKenzie-Smith Bennett
Elementary: PublicDay School -Wellington Centre For ContEd
Secondary: PublicGary Allan High School - Milton
Secondary: PublicActon District High School
Secondary: PublicBishop Macdonell Catholic Secondary School
Secondary: CatholicMilton District High School
Secondary: PublicGeorgetown District High School
Secondary: Public- 2 bath
- 3 bed
- 1100 sqft
11720 Guelph Line, Milton, Ontario • L0P 1B0 • Brookville



